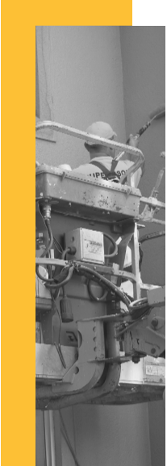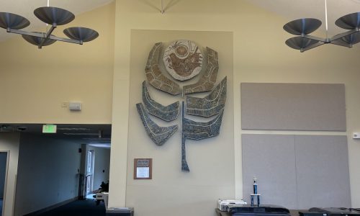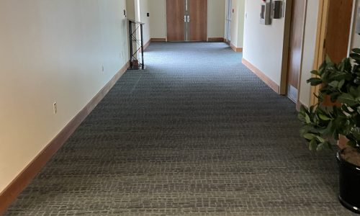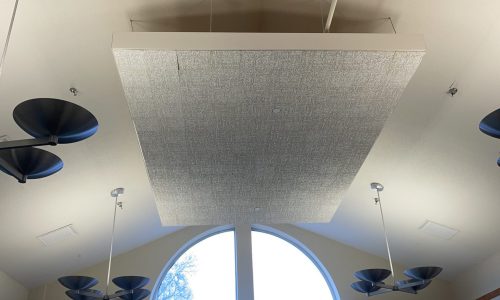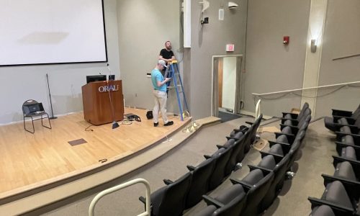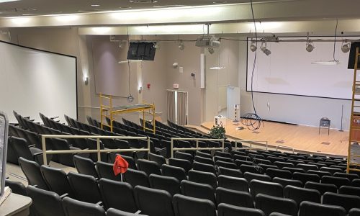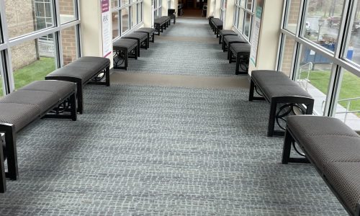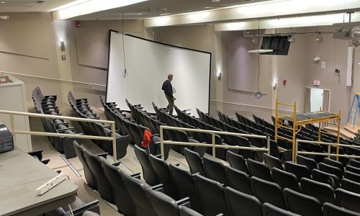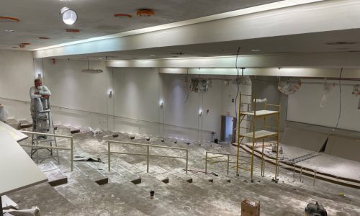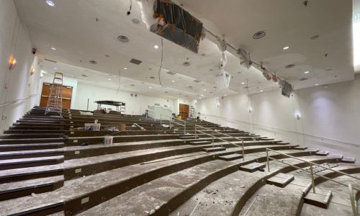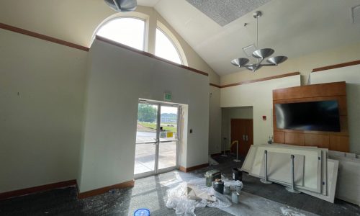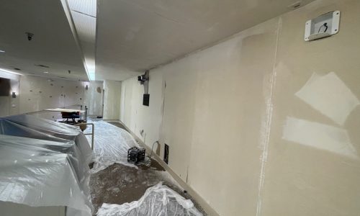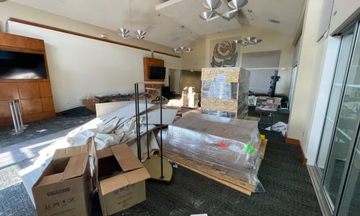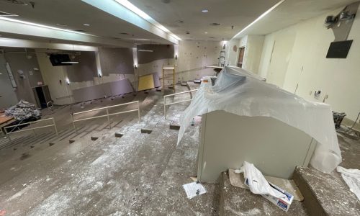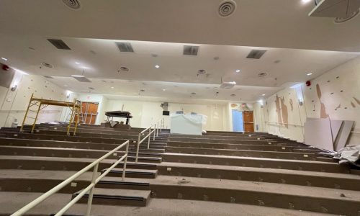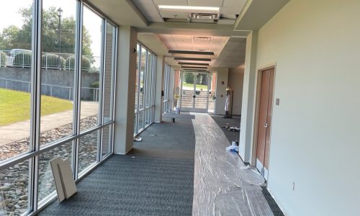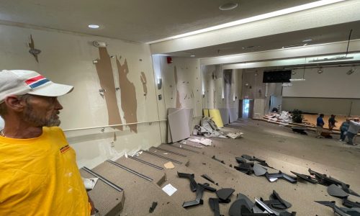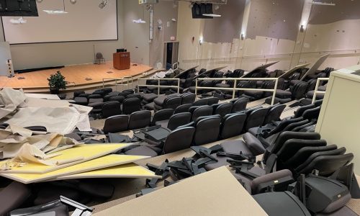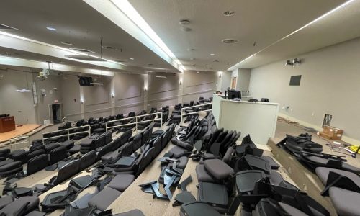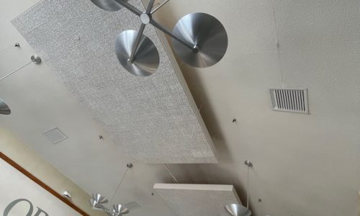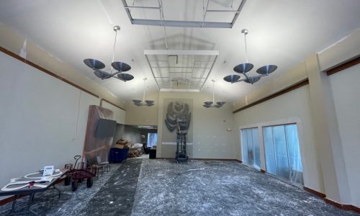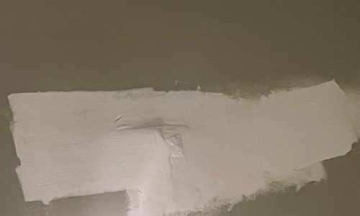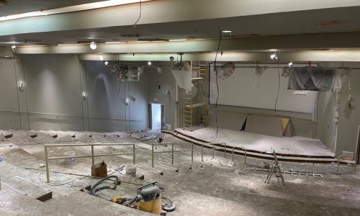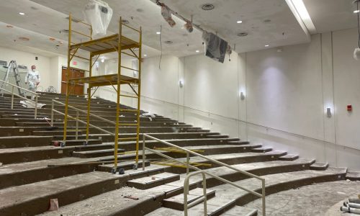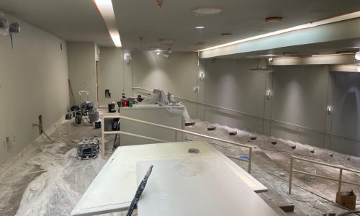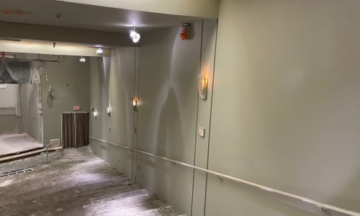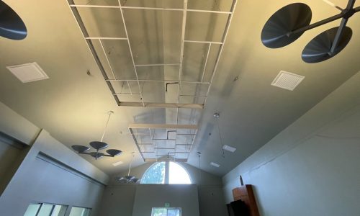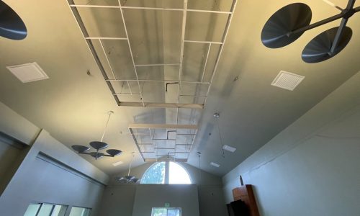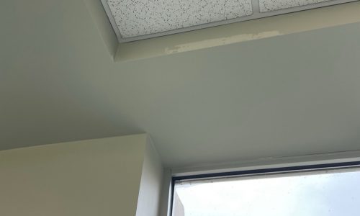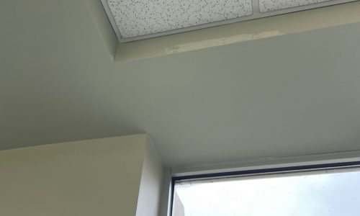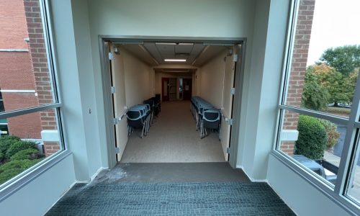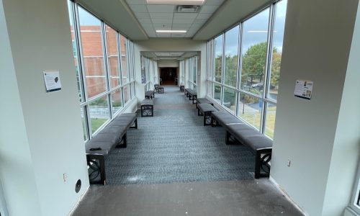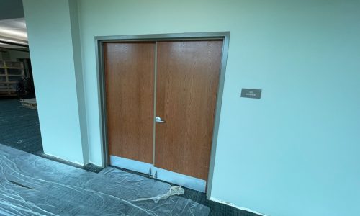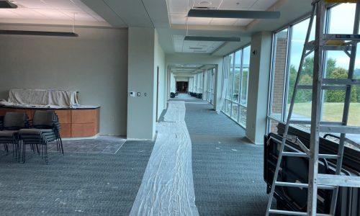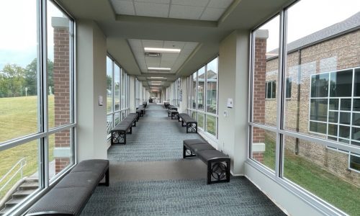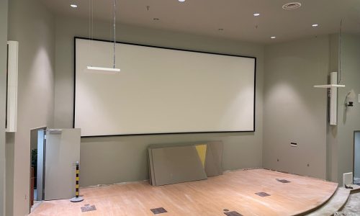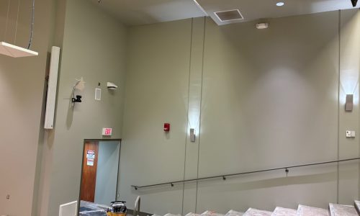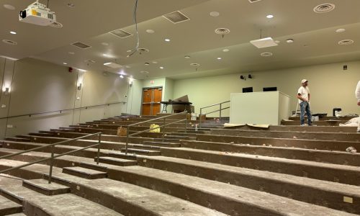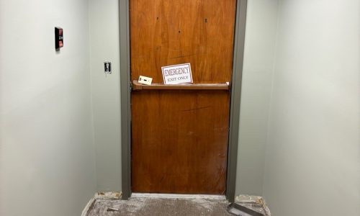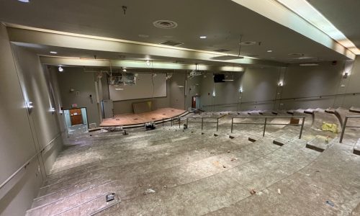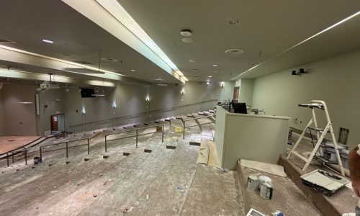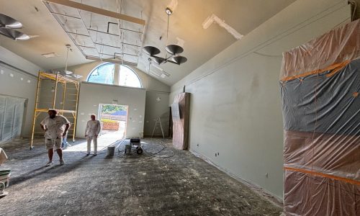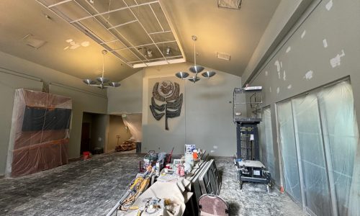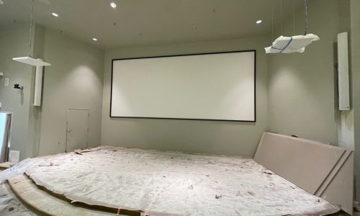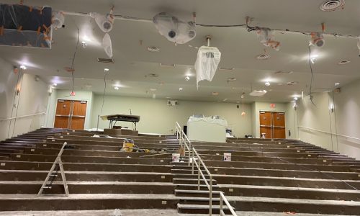Painting The Pollard Auditorium
A Commercial Case Study by CertaPro Painters of East Tennessee
Updating an Important Communal Space
The Pollard Auditorium, located in Oak Ridge, Tennessee, is part of the Oak Ridge Associated Universities (ORAU) campus. This facility serves as a central venue for various educational and community events, such as lectures, conferences, workshops, and cultural performances.
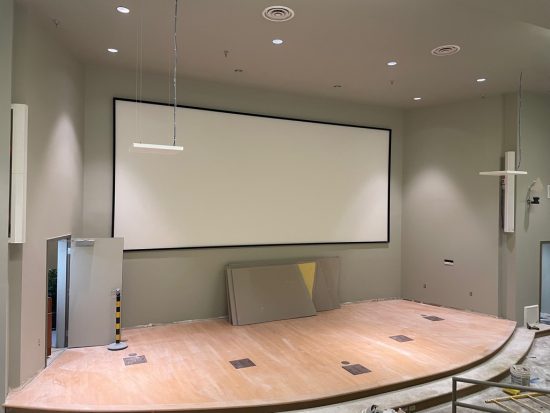
Condition of the Building
Upon entering the facility, you are welcomed by a spacious lobby adorned with colorful carpet tiles and neutral-toned walls. The ceiling features a combination of popcorn and drop tiles, some of which are in need of replacement. The auditorium itself is designed in a theater-style layout, boasting tiered seating that slopes gently downward toward the stage. The walls are dressed in wallpaper, while the ceiling showcases an unpainted popcorn texture, lending the room an older, more dated appearance.
Project Involvement
The scope of work for the renovation of the lobby, hallways, and auditorium encompasses a comprehensive prep and repainting project designed to refresh and modernize the space. This includes meticulous attention to wall and ceiling surfaces, where the first step involves removing any cove base where necessary to ensure a seamless finish. The existing unpainted popcorn ceiling texture will be carefully removed, followed by skimming the ceilings to create a smooth, uniform surface.
After this preparation, the ceilings will be primed and painted with two coats of a high-quality paint, enhancing both durability and aesthetics. Similarly, the walls will undergo a transformation; the old wallpaper will be stripped away, and the walls will be skimmed to smooth out imperfections before being primed and painted with two coats. In addition to these updates, the project will address the ceiling tiles in the lobby and hallways, replacing them as needed to ensure a cohesive look throughout the facility. This thorough repainting and refurbishment will breathe new life into the space, creating a more inviting and contemporary atmosphere for all who enter.
Special Challenges
Equipment & Techniques
Before Photos
Progress Photos
The Results
Our Commercial Services
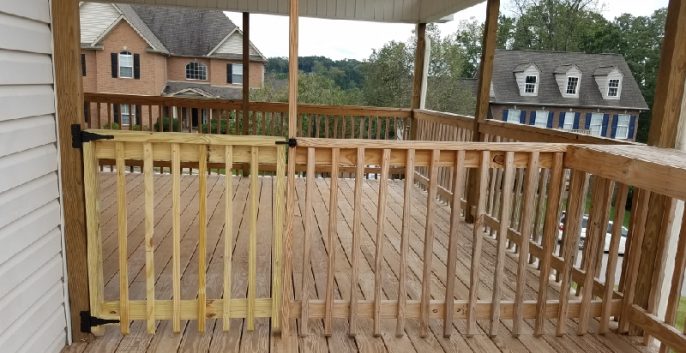
Carpentry and Repairs
On our team we employ a few carpenters, and part of our service line includes deck building, wood rot replacement, and repair for items like window and door trim.
Learn More
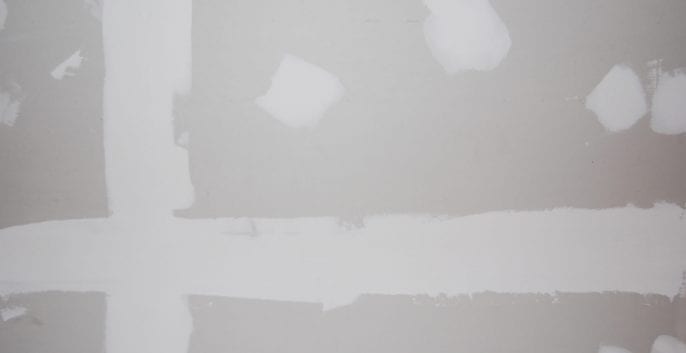
Drywall Repair
Drywall panels can be repaired or replaced, eliminating signs of wear and tear.
Learn More
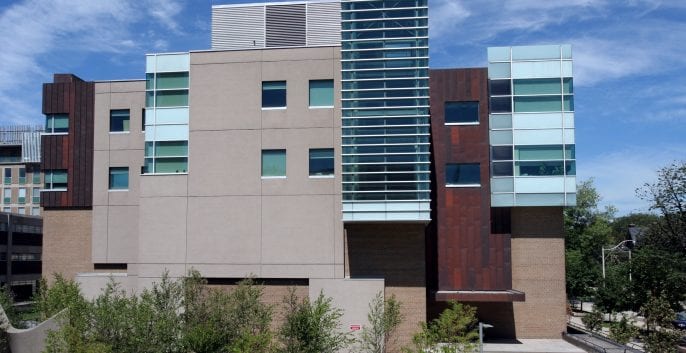
Exterior Painting
Quality exterior painting can transform a building with color, whether the project calls for conforming to existing standards or making a fresh, bold statement. We can paint all substrates including wood, stucco, vinyl and aluminum, block and cement board.
Learn More
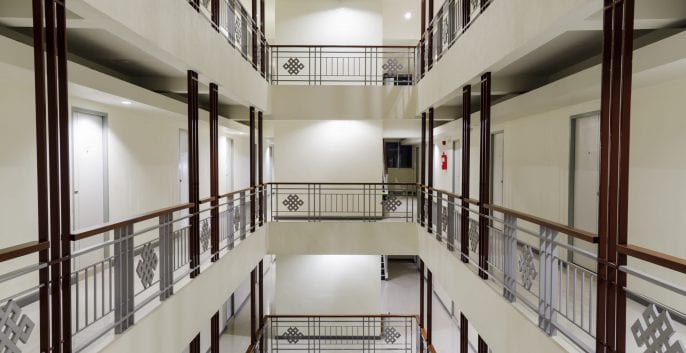
High-Durability Coatings
Our team is skilled in applying high-durability coatings for floors, walls, and high-wear areas requiring long-term painting solutions.
Learn More
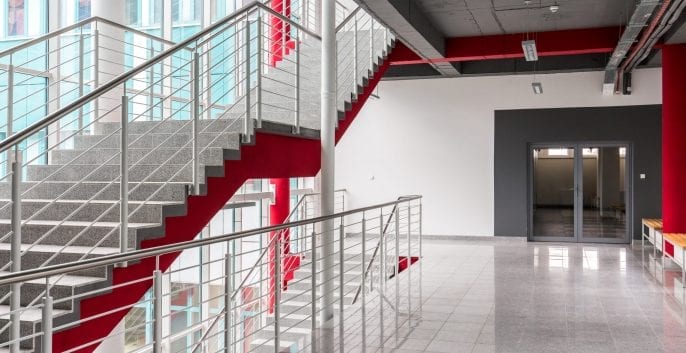
Interior Painting
Our professional painting crews will complete interior painting projects with utmost respect for the property and its occupants.
Learn More

Off-hours and Weekend Production
If a project has specific timing requirements, we’re more than happy to accommodate them.
Learn More

Power Washing
A clean surface is required for excellent paint adherence. When appropriate for the material, we offer power washing services before painting begins.
Learn More
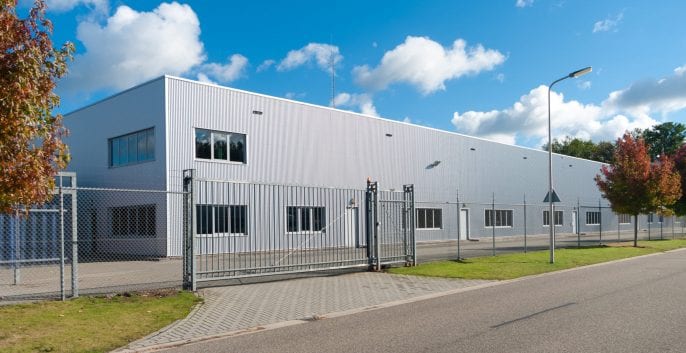
Tilt-up Repairs and Painting
We can patch and caulk any cracked areas for protection from water intrusion and to provide a smooth surface for paint application. We’re prepared to handle every aspect of difficult-access projects.
Learn More
Areas We Serve
By clicking next or submit you agree to receive phone, email, or text communication from us per our Terms of Use and Privacy Policy. Message/data rates apply. Consent is not a condition of purchase. We will never share your personal information with third parties for marketing purposes.


