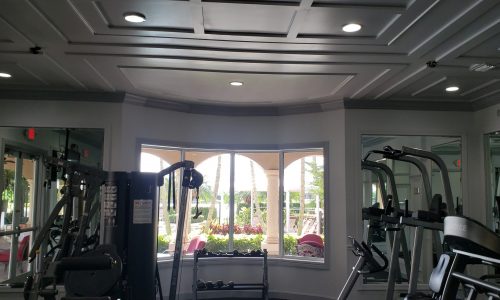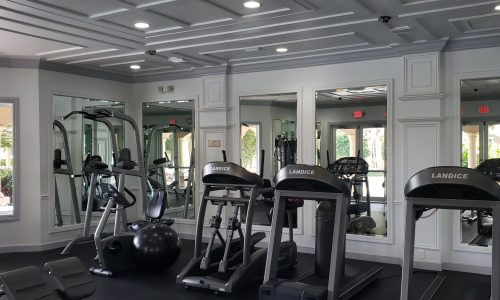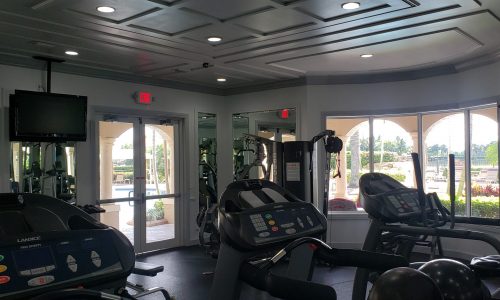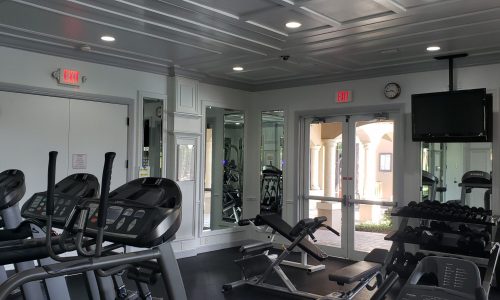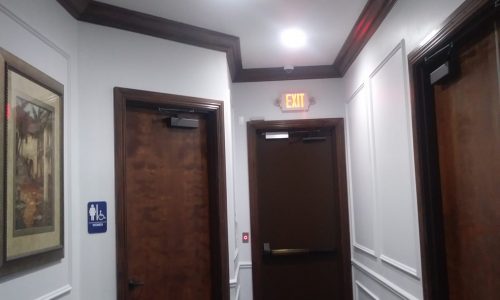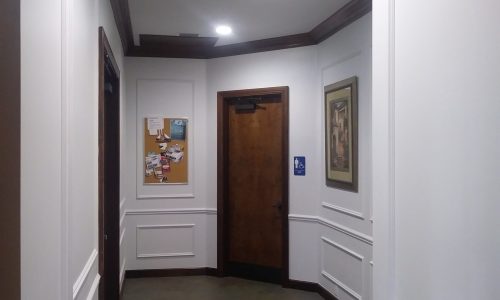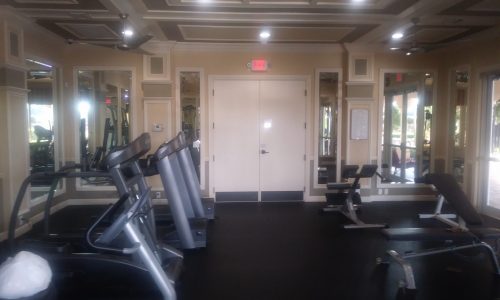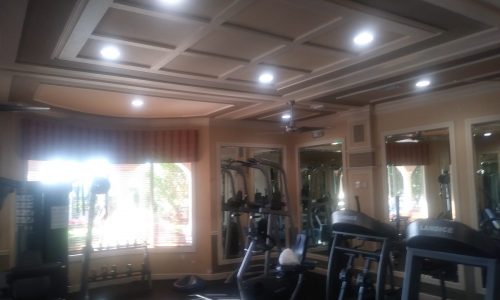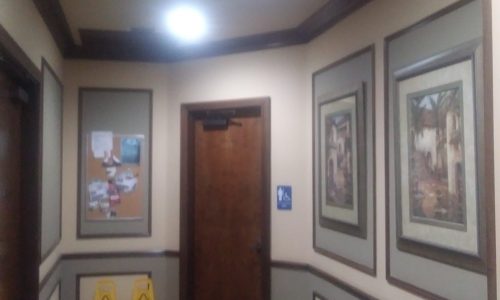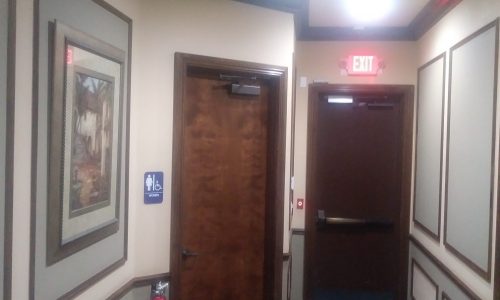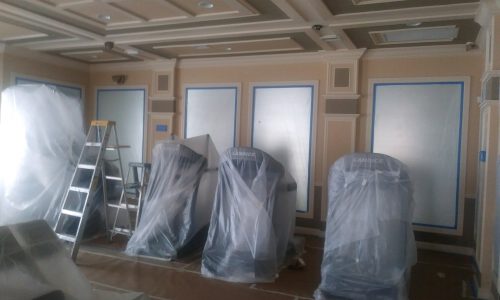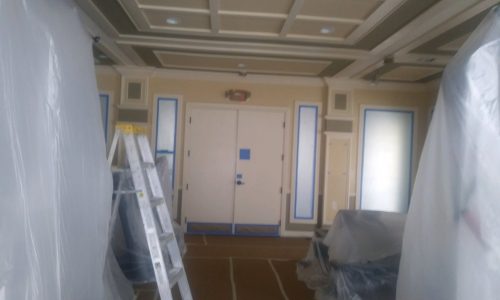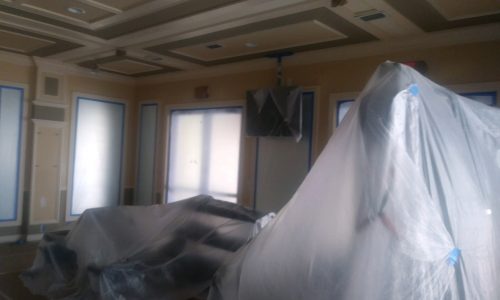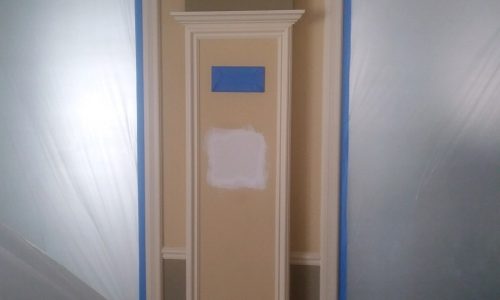Commercial Case Study
Cobblestone Creek Clubhouse
Project:
The Cobblestone community is about 14 years old, and so was the last paint job on its clubhouse. With the original paint looking dull and outdated, the Home Owners Association was looking to update the appearance and feel of their clubhouse. Over the course of 14 years, a heavily trafficked area such as this hadn’t presented many opportunities for renovations, until COVID-19 hit. With social distancing restrictions in place, the clubhouse was empty and presented the opportunity for a refresh. The HOA was interested in updating the entire clubhouse, but were apprehensive about the desired drastic shift in color schemes. Before committing to painting the entire clubhouse, the board decided to start with the clubhouse gym and adjacent hallway.
The gym design was not like that of a traditional commercial gym, but rather a high end space with intricate details. The original design featured a European / Mediterranean style and color palette, with warm golds and sage green, in a space with a lot of traditional elements of design and molding. The desired color palette had a modern and contemporary feel, with cool, monochromatic whites and grays.
For this project, the hallway would function as a transitional space, where the color scheme would shift slightly by lightening and brightening the space while still maintaining the European / Mediterranean features. The gym, being a stand alone room, received the full color palette update into the cool, contemporary feel.
Process:
Before prep work and painting could begin, the CertaPro Painters of Boca Raton team worked closely with the HOA board to find just the right colors for the new palette. Collaborating remotely, our team leveraged the Sherwin Williams ColorSnap Visualizer tool to help the customer to explore color and imagine their space in a new color palette. Our team used this tool to create mockups that were sent to the client for approval.To achieve the cool, monochromatic feel, the client selected Sherwin Williams Site White SW7070, which would be used to paint the ceiling, wall and trim, and Sherwin Williams Lazy Gray SW6254, which would be used as a subtle highlight on the crown molding, baseboards and door and window frames.
Given their traditional European / Mediterranean style and design, each of the spaces had a lot of trim to work around. As a result, there was a lot of prep work to complete before the spaces were ready for paint. Our team caulked all the gaps in the trim work in the hallway and gym. Additionally, given the nature of the gym space, there was light wear and tear damage to the space that required drywall repair, sanding and spackle to prepare the space for paint. After the spaces had been patched up, prep work was completed by ensuring secure protection of the gym equipment that was bolted down and thus unable to be removed from the space. Due to the amount of prep work anticipated, the project was scheduled to be completed in 4 days – but our team was able to get the job done in 3.
Once the space was ready to paint, our team primed the areas. To ensure adequate coverage over the preexisting colors, we applied two coats of the Sherwin Williams Site White SW7070, with a satin finish, using an airless sprayer in the gym. To update the heavily trimmed space with just a coat of paint, we minimized its appearance by keeping one color throughout the walls and ceiling. Details such as crown molding were brush painted in the gym with Sherwin Williams Lazy Gray SW6254, in semi gloss finish. These techniques took the original multicolor, warm tone color scheme to a cooler, brighter, more modern, monochromatic look.
In the hallway, we painted the walls, wall trim and ceiling in Sherwin Williams Site White SW7070, satin finish. Since this space was considered transitional to the new color palette, the dark wood stained crown molding, baseboards and door trim was left untouched.


