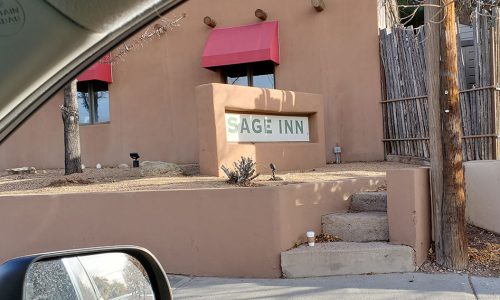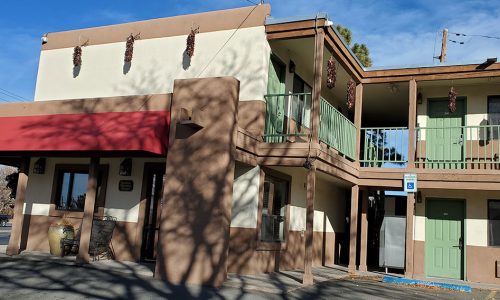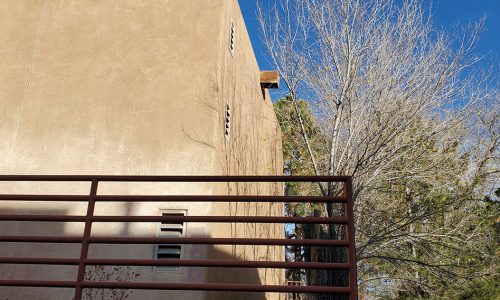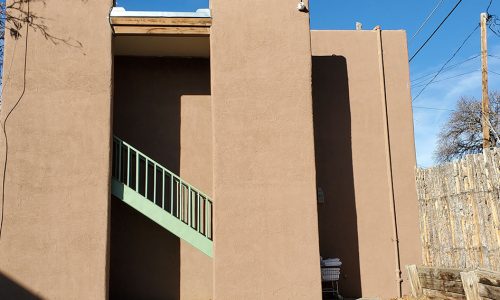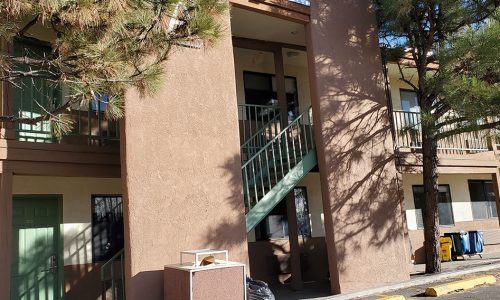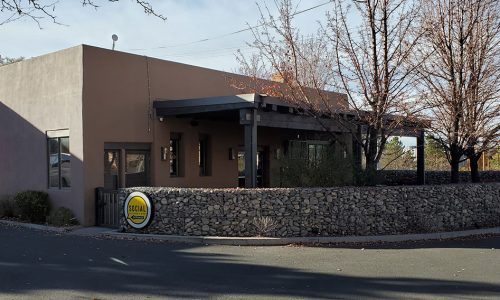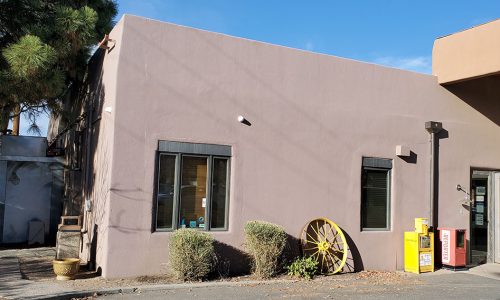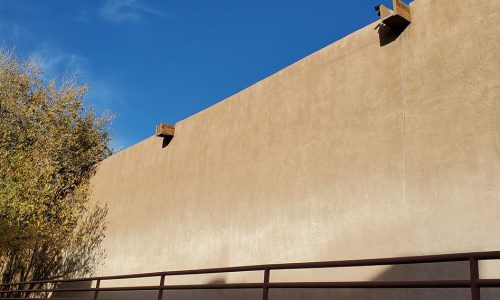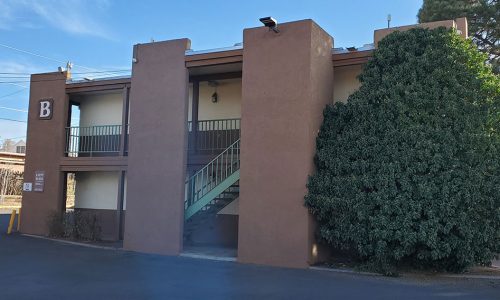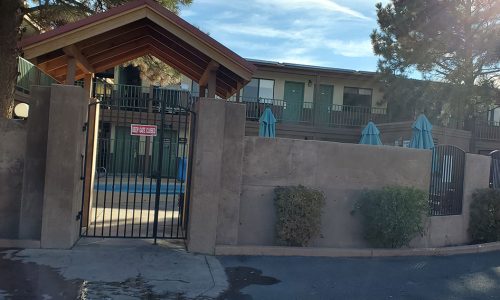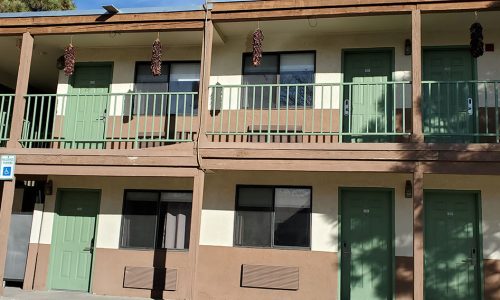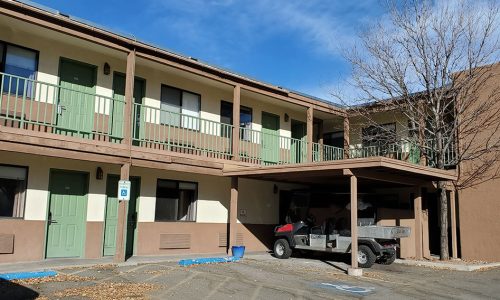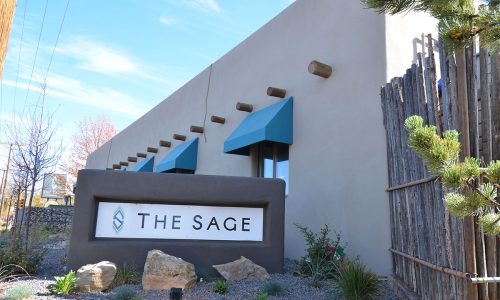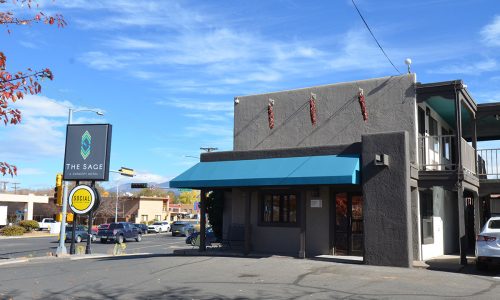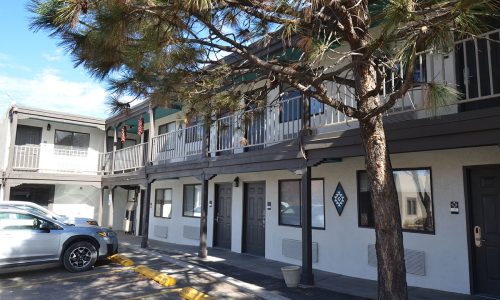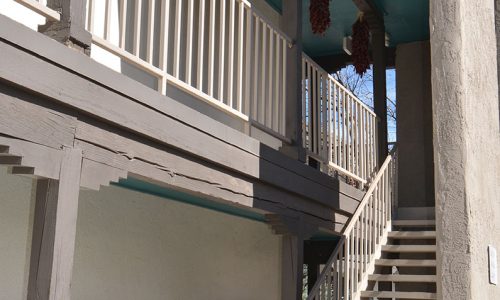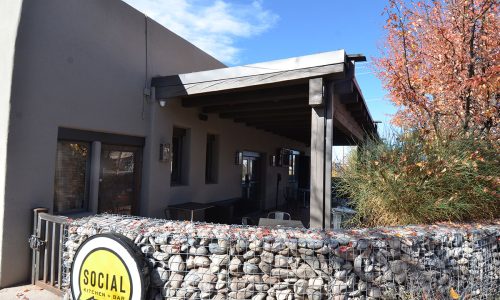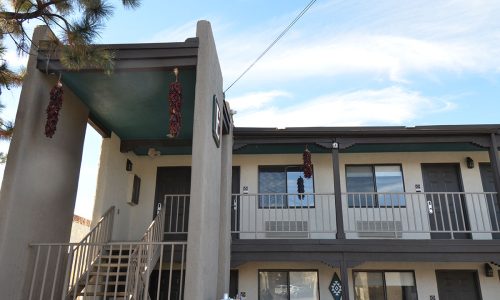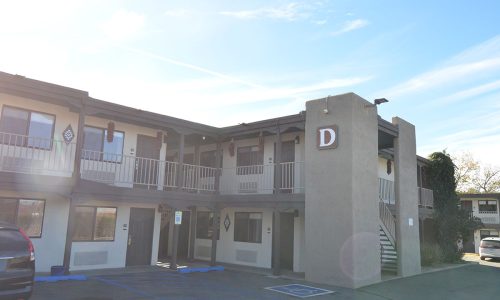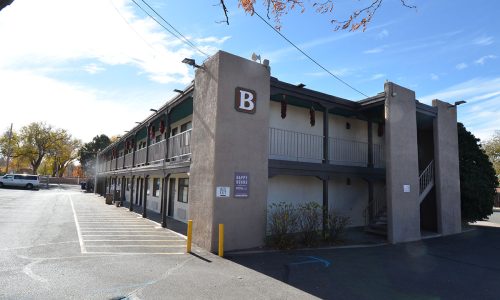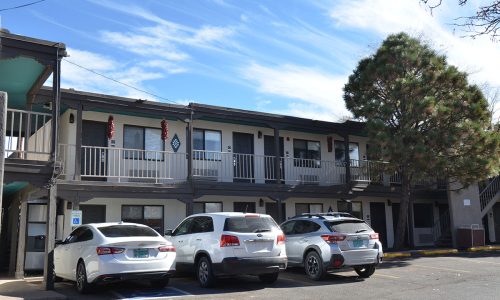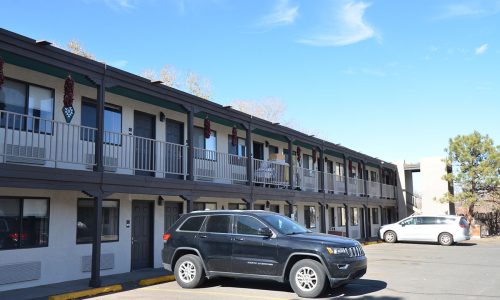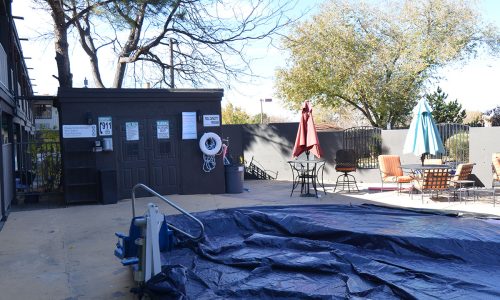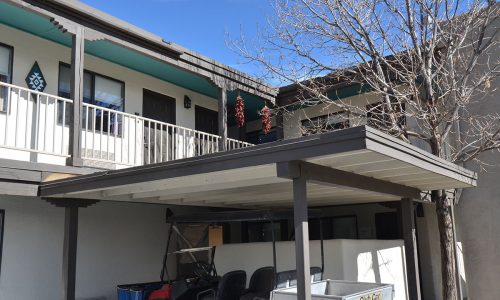COMMERCIAL PROJECT HIGHLIGHT
The Sage Hotel
In this case study, we recap a commercial painting project undertaken in the spring of 2022 for the Sage Hotel located in Santa Fe, NM. We detail the highlights from this project below:
Describe the condition of the facility/surfaces at the time work began.
Grounds: The hotel complex included seven (7) buildings, six of them are two stories with the main office/lobby/restaurant being a stand-alone single-story building. Additionally, a pool house and walls around the pool area were included. Hotel guest rooms are accessed from outside and each had a door and frame included in the project. Upper walkways are covered and create the lower walkway ceilings. All walkway ceilings are sheetrock substrate. Walkways are constructed with exposed wood beams and posts – all of which were to be painted.
Walkway and stairway metal railings were also included.
Stucco: The stucco was previously painted – there were numerous layers. Each building had various required stucco patching requirements.
Sheetrock walkway ceilings: The sheetrock ceilings all had cracking along numerous tape lines and areas of water damage and tape/texture delamination.
Exposed wood beams and posts: They were previously painted and peeling. The customer had new wood corbels installed during the painting project – all required priming and painting.
Metal Railing: All required scraping to remove loose paint and oxidation.
What did the project involve?
Preparation included power washing and scraping loose materials from all surfaces; patching stucco surface cracks, holes and texture delamination spots; patching/taping/texturing porch ceilings as needed and light carpentry.
Painting – all new colors with a more ‘Santa Fe’ motif. Four colors were included
How long did the project take, from start to finish?
The project was completed in 8.5 weeks (April 11th, 2022 – June 10th, 2022).
Were there any special challenges involved?
The hotel couldn’t occupy a room while the crew was painting nearby due to wet paint and safety, plus the doors had to remain open until dry. Also, vehicles could not be parked near active painting due to possible overspray. CertaPro Painters® and The Sage Hotel management created a detailed project plan that included blocks of rooms (between 4-10 rooms at a time) that were not to be occupied for a pre-planned duration to allow for painting in that specific area. At the same time, the associated parking spaces were yellow-taped to restrict parking. We needed to complete each block on time to reduce the room downtime for the hotel.
Did the project require any special equipment or techniques?
No. This was completed with ladders and standard equipment.


