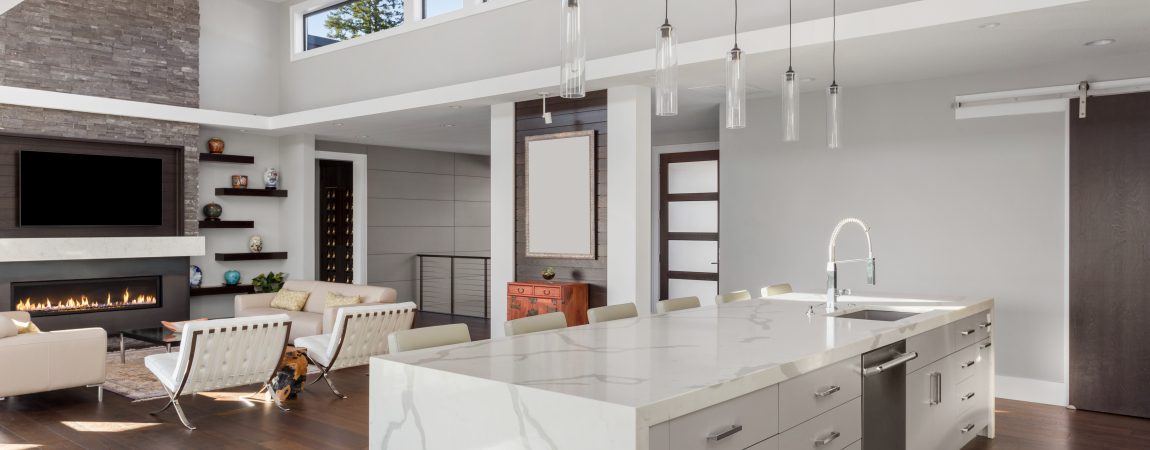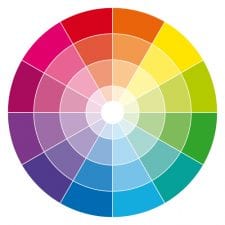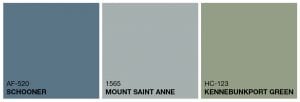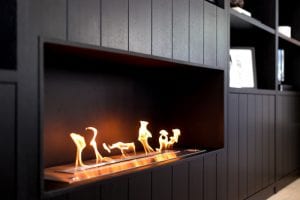
The Perfect Colors For An Open Floor Plan
Posted on January 11, 2022
The popularity of open-concept interior design in living and workspaces has ebbed and flowed over the years. It tends to be a pretty polarizing floor plan. Some love it for its ability to enhance the feel of a space while encouraging socializing and efficiency of usable space. Others find its openness a challenge for functionality––you can’t hide your clutter with the close of a door––noise and privacy, among others.
No matter what camp you’re in, know that it is possible to create a cohesive and purposeful color palette in a home with an open-concept floor plan. Beginning to explore the possibilities of a professional interior painting project for an open floor plan can seem like a painting puzzle. What colors should be used, and where? How can you create division, or zones, through the use of color? Are bright colors off limits?
The team at CertaPro Painters® of San Francisco can help you break down the walls of curiosity and confusion around how to best execute a color scheme in an open floor plan. Keep reading to get some color thought starters and design tips ahead of signing on for a professional painting project with CertaPro Painters® of San Francisco.
Go With The Flow
Designing a space that flows well is always the ultimate challenge of interior design. Paint plays a monumental role in making that happen with its ability to connect parts of a room through a pleasing color palette. Achieving a good sense of flow is especially important for an open floor plan that may need color to help create division among areas. A color palette for an open floor plan should revolve around three to five colors. See, that’s not as overwhelming as you may have thought.
That’s right––the color wheel. You probably haven’t thought about the color wheel or color theory since your days in elementary school art class, but dusting off that knowledge is a great place to start. You don’t have to be a design pro, but having a simple understanding of color theory will help you make confident selections and remain as hands-on as you want to be with your selection process.

Here are the basics that can help you get started: Complementary colors are colors that are opposite of each other on the color wheel (purple and yellow, red and green, and orange and blue, for example). Analogous colors are ones that are side-by-side on the color wheel (red and orange, green and yellow, and blue and purple are analogous combos).
60-30-10 Your Palette
An analogous color scheme works so well in an open floor plan because it creates flow by using colors that already share a natural relationship to each other. These colors flow smoothly through an open space just as they transition so smoothly from one to another on the color wheel. Each color you choose for your analogous palette should have a defined role in the space to promote a sense of balance. The 60-30-10 rule will help you accomplish that.
Let’s build an example analogous color palette using the 60-30-10 rule. About 60 percent of your design should be one dominant color, 30 percent should be a secondary color, and 10 percent should be an accent color. This rule is one that’s in every home designer’s toolkit. It’s a simple design method that ensures you have a palette that feels balanced. Neutrals can be added to the mix as well to calm the space. Think of neutrals as the finishing touches.
Blue, blue-green, and green are an analogous palette. Look at Schooner (AF-520), and Mount Saint Anne (1565) and Kennebunkport Green (HC-123), respectively, all of Benjamin Moore. Two of the shades are primary colors (blue and green) while the third is a mix of the two. They feel right at home in each other’s company.

Notice these colors are not neutrals. A lot of people assume that you have to stick to a neutral color palette for an open floor plan, but we beg to differ. You can introduce color into your space in a tasteful way that won’t make company feel like they just walked into a Crayon box. Even if you choose a neutral palette, you can add pops of color in strategic places to add some interest.
In a home with an open floor plan, don’t paint a continuous wall with more than one color. Pick a single shade from your palette for the entire wall and then reserve those second and third paint colors for unshared walls. Each color then has its opportunity to shine, but you’ll have a nice flow as you look around the space. Paint all of your trim the same shade for your open floor plan when you’re using different shades on your walls. The trim can be a unifier while the wall colors work to create some division. Look for interesting nooks or architectural features in your space that you can enhance with a coat of paint.
Color consultants at CertaPro Painters® of San Francisco can help you navigate around the color wheel to land on a color palette that feels full and dynamic.
Find Your Focal Point
Every open floor plan needs a center of attention. That’s not to say the overall design won’t be a star, but selecting a focal point in which to add some color excitement can help ground your design and create a visual divide. A lot of homeowners put a lot of care and thought into their kitchens in an open floor plan. Kitchens become the place for social interactions and mingling when company is visiting. They’re a natural choice to build a focal point around.
Sherwin-Williams says that a kitchen island that sits between a kitchen and a living room would be a great focal point to introduce a spicy color to give the area its own identity. That’s right––take into considerations surfaces you have to work with beyond the walls to enhance your open floor plan design. Sherwin-Williams suggested Fireweed (SW 6328) for the island color with Silken Peacock (SW 9059) and Reseda Green (SW9040) as supporting colors. They used Shell White (SW 8917) and Balanced Beige (SW 7037) as two neutrals to round out the palette.
“This pop of excitement makes the counter a point of interest, not just a point of division between two spaces,” according to Sherwin-Williams.

A focal point could also be a statement wall where you want to highlight an entire surface, floor to ceiling, with a darker color selection than its surrounding walls. A wall with a fireplace would be a great area of an open floor plan to use as a focal point.
Consider a contrasting color that accentuates the build of the fireplace and draws the eye to the wall. CertaPro Painters® also offers specialty decorative and faux painting surfaces to consider for a statement wall. For example, a team of painting specialists can replicate the exact look of wood with paint and texturing materials. It’s a cost-effective solution for adding a touch of texture into your space if there isn’t any. The appearance of different textures throughout an open floor plan brings a unique sense of style and make for a robust design.
Let’s Get Painting!
Our team at CertaPro Painters® of San Francisco is trained to help walk you through the process, from color to finish. Schedule your estimate online, or by calling us at 415-661-8400 to speak with a painting professional about the painting plan that fits the goals of your space and your budget.





