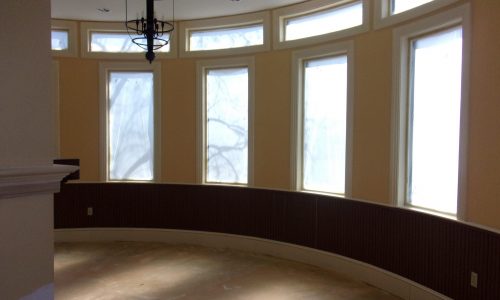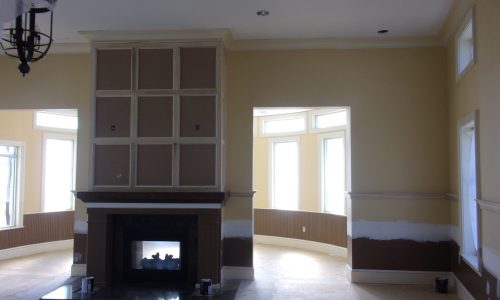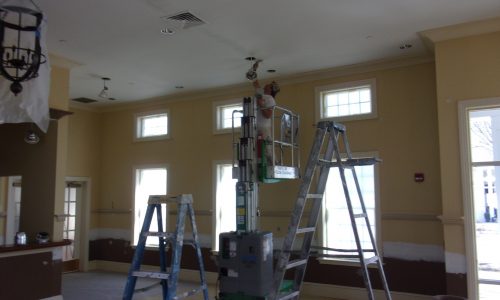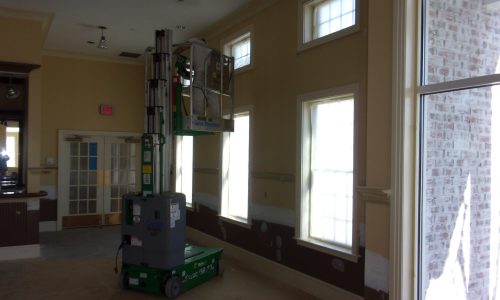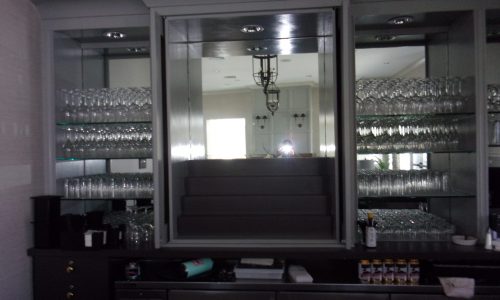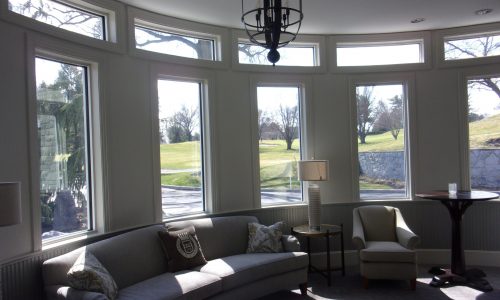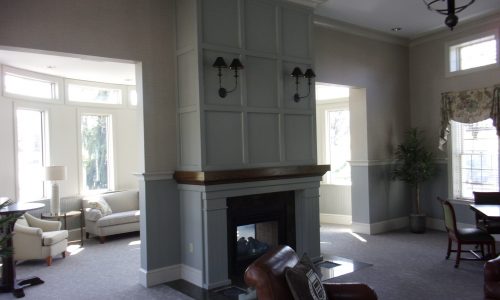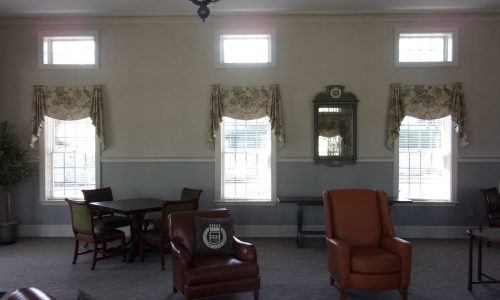Country Club Hearth Room in Camp Hill, PA
Featured Commercial Project
Project Overview
Timeline
One week
When
March 2022
Where
Camp Hill, PA
Job Site Details
The Country Club Hearth room, used for member gatherings located in Camp Hill PA. Roughly 3200 feet of space that required painting and repairs.
Condition of Site
Outdated colors were prevalent throughout this space. The chair rail required relocation. Wall compound had to be applied to previous location, sanded, primed and painted.
Services
Drywall repair, chair rail re-location, sanding, and 2 coats of paint.
Challenges
As a result of an 18′ ceiling height, a special indoor lift had to be utilized. During the entry and removal process, adjacent room floors required significant floor protection.
Special Tools
The use of a special electric sanding tool (Festool) was required. This tool sanded surfaces and vacuumed the dust into a built in filter that assured adjacent rooms and surfaces were not affected.
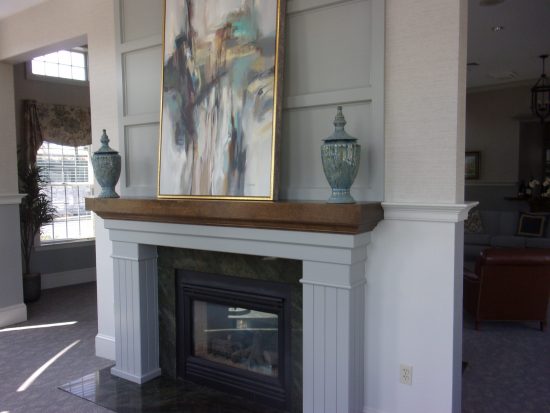
Before Photos
There were many necessary preparations to this job, including floor coverings, utilizing a lift to reach the ceiling, and sanding various spots, including the previous location of the chair rail.
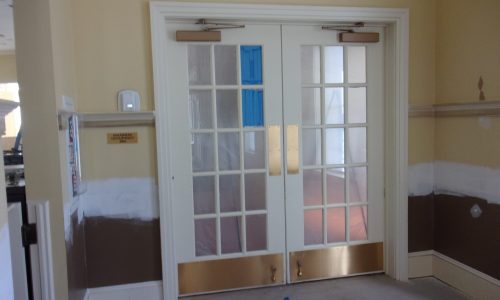
Hearth Room Entrance
While it has historical charm, the Hearth Room was in need of some sprucing up for spring.
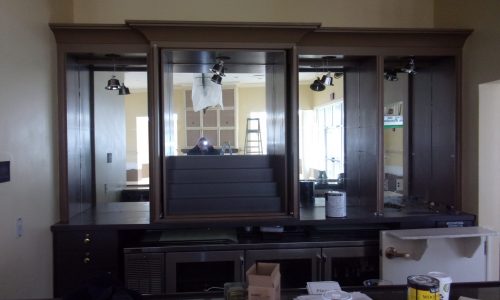
Back of Bar
For hospitality's sake, we had to make sure not to leave out the bar area from our makeover.
After Photos
CertaPro Painters of Harrisburg were able to give new life to the Hearth Room without taking away from the historical significance of the space.
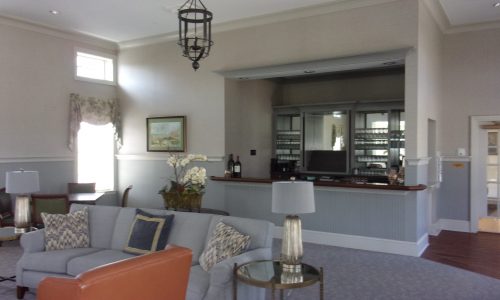
Main Area
The new color scheme of two contrasting light shades does a lot to make this room feel even more spacious.
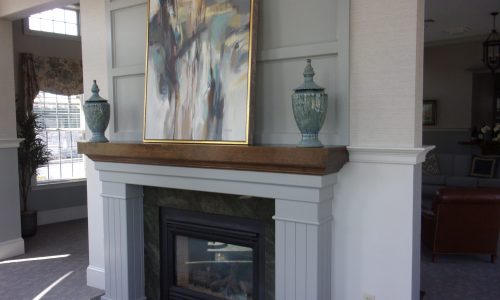
Fireplace
The new color scheme is really emphasized here, with all paint being a light blue shade and the wallpaper above contrasting it with a light beige.


