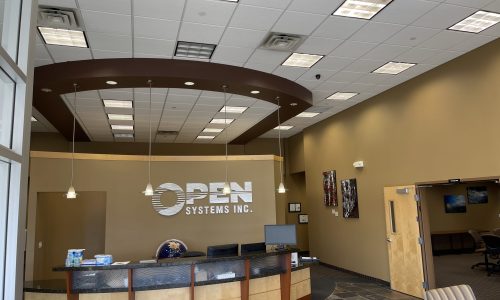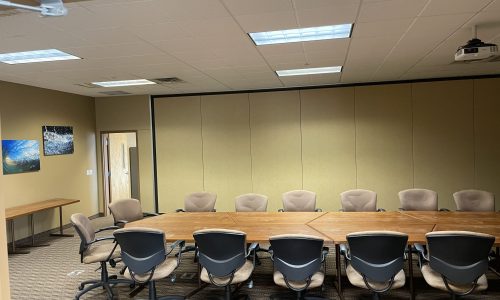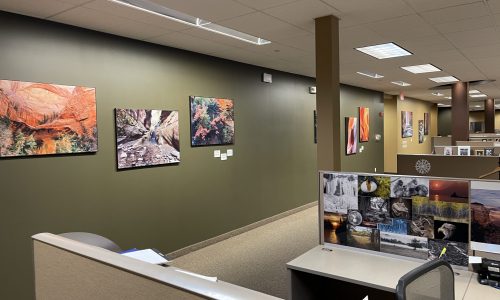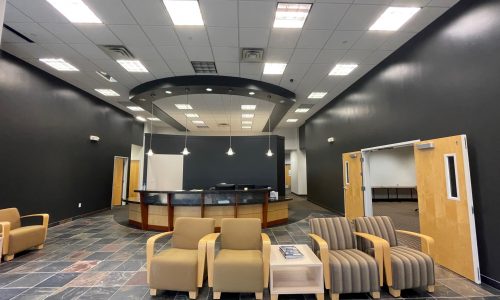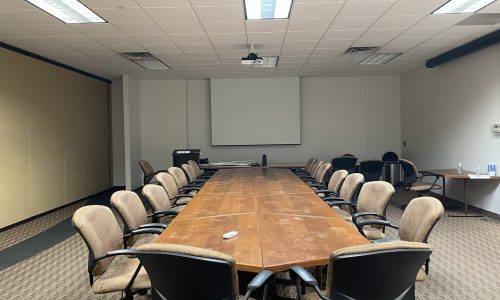Commercial Case Study
Open Systems International - Medina, MN
Open Systems International – Commercial Office Painting Project
The Open Systems facility was approximately 15,000 square feet of interior office space including four conference rooms, a large break room, a recreation area, 20 interior offices, and a large soffit running above the main cubicle area. The color palette before painting was tan, brown, and green.
Painting of the entire interior of the facility including the front lobby, 20 interior offices, entire cubicle area with 250 ft. long soffit in two colors, restrooms, over 60 metal door frames, exterior doors, garage doors, and bollards. We also painted the breakroom and recreation area in four different colors to brighten and modernize the space. Previous colors were dark and required priming to ensure the new lighter colors would come through. Minor drywall repairs were needed throughout the office. Many of the walls had to be painted in a semi-gloss finish to allow for the post-painting application of decal signs.
This project was completed by the CertaPro Painters of South Metro team over the course of three weeks. Below you can view photos from before and after our team got to work!


