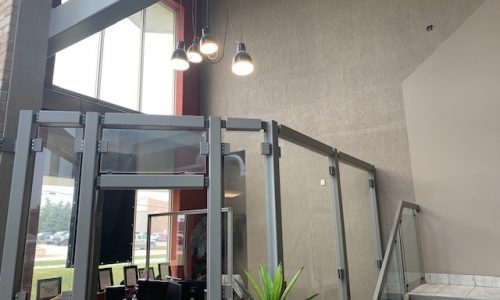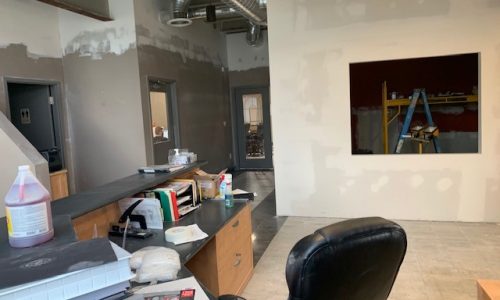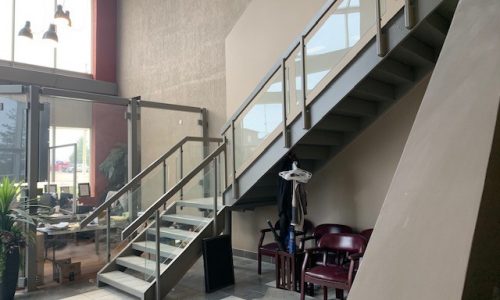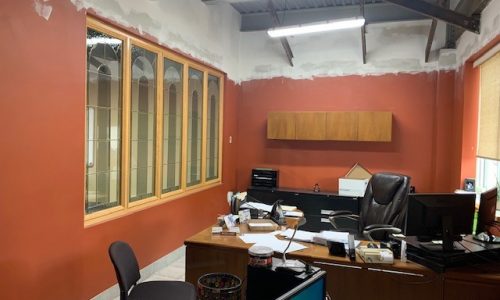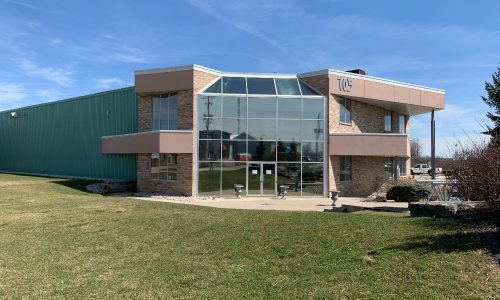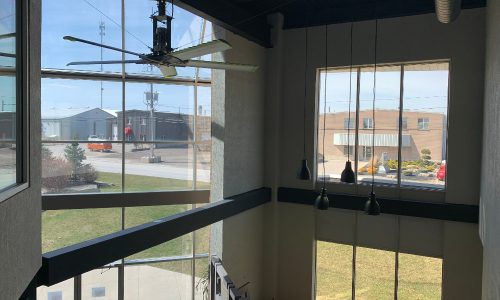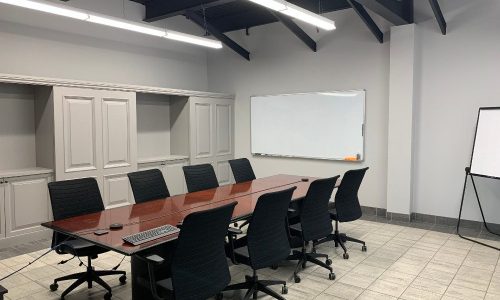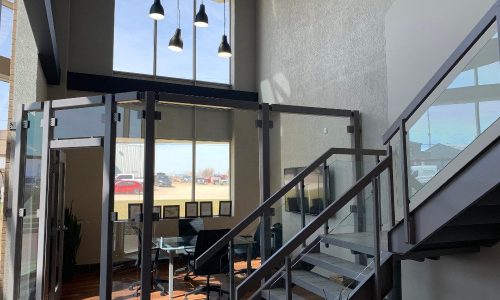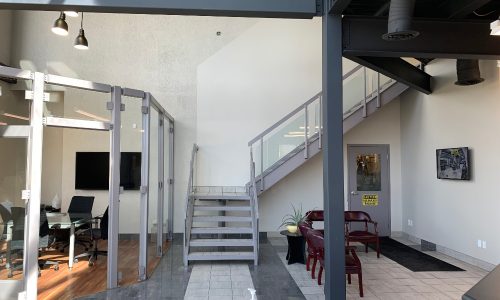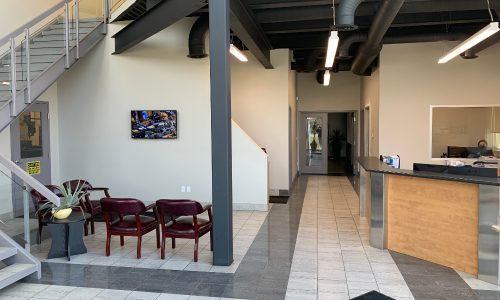Commercial Case Study
Parmerit
About Parmerit. “In 1988 Ed Veeke, President, started Parmerit inc. When Ed had started the company, he had one goal in mind, Excellence. That is where the name Parmerit stems from today. Paragon and merit meaning quality & excellence. Combined you have Parmerit. 30 years later, Parmerit is still striving for the same goal. Our mindset is set on customer satisfaction while producing a quality product for affordable price in a timely manner.”
The vision of this project was to transform the dated office area to a more modern look with open ceilings that are a signature element of most contemporary office designs. Prep included applying rust inhibitor primer on the exposed structural beams, priming all natural wood and new drywall and a solid plan in order to drive the project efficiently.
A scissor lift was necessary to reach the 25’ high ceilings, staircase and hard to reach area’s. In order to limit disruptions to the business the work had to be complete after hour and on weekends. The project itself took approximately over 100 man hours to complete.
Angela the Controller of the location picked the colours for the location and was great to work with along the way! As you can see from the pictures, the final result transformed the location into the desired look they we going for!


