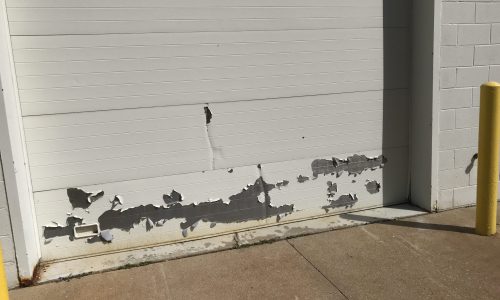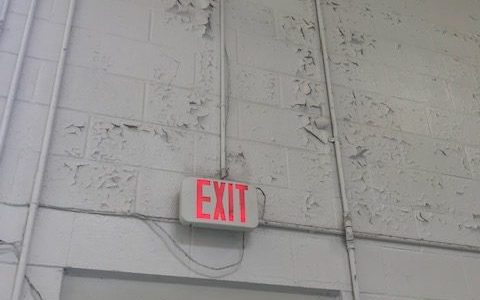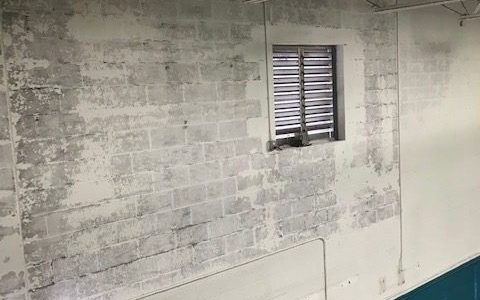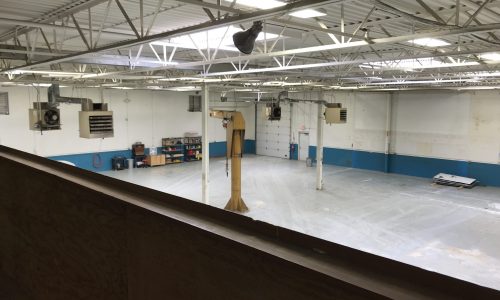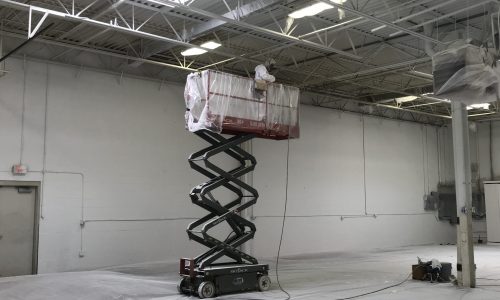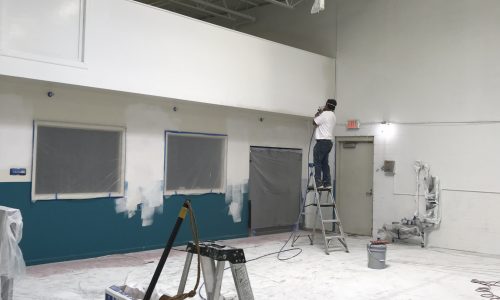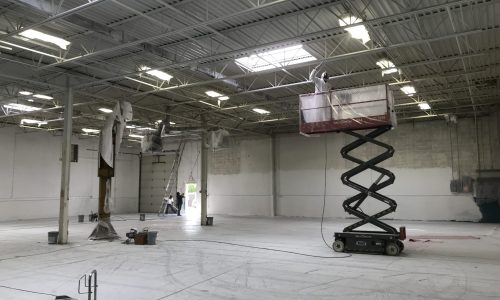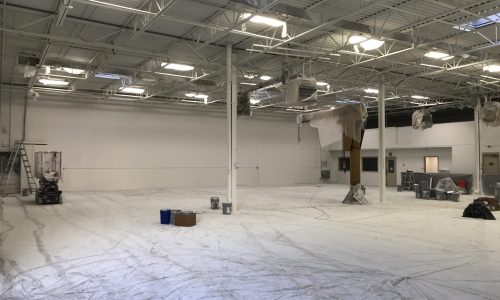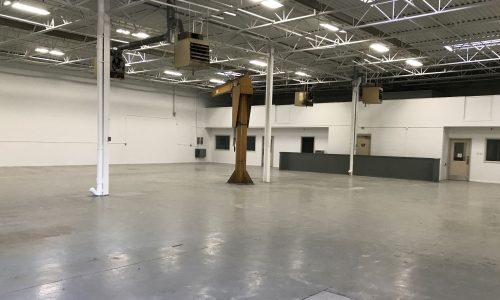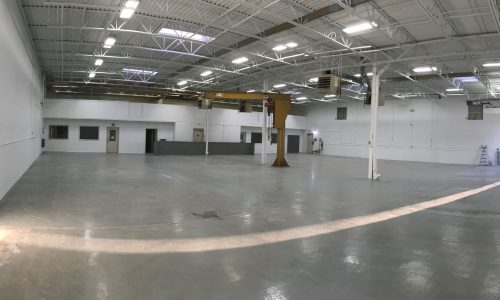Office & Warehouse Painting Project
Featured Commercial Project
11,500 sq foot office and warehouse complex in Rochester Hills, MI
In August of 2020 we completed a commercial painting project for an 11,500 square foot office and warehouse building located in Rochester Hills, MI. The interior of the building had many areas with failing and peeling paint and needed to be prepped and re-painted. The prior paint job was failing due to paint being put over cutting oil, many areas were problematic and needed to be cleaned and repainted. Osco is an industrial products manufacturer with its corporate headquarters in Rochester Hills. The company specializes in the design and manufacturing of valves, nozzles and filters for industrial clients. Located in Rochester Hills, Osco was preparing to lease one of its facilities.
CHALLENGES:
The facility had been used for manufacturing plastic injection manifolds and other components. The walls had 30 years of cutting oil and saw dust through out the warehouse. Peeling paint was extensive throughout the ware house. The warehouse had been used for lite industrial manufacturing for almost 35 years. Machine cutting oil and saw dust clung to the warehouse walls. Paint from the previous painter was failing as they painted over the machine all. Approximately 40 – 60% of the walls were covered with peeling paint. You could feel the Oil when you inspected the walls.
Our task was to prepare the walls in an environmentally safe and cost effective manner. In scope included offices, bathroom, and warehouse walls, ceilings, and doors.
To prepare the walls and remove the large amount of peeling paint we used an Ice Blasting approach that delivered EPA safe results with zero residue. Ice Blasting provide a rapid, safe, environmentally friendly solution to remove the oils and peeling paints through out the warehouse
CONDITIONS:
- Peeling and failing paint on manufacturing floor , walls and ceilings
- Bay doors with failing paint
- Interior offices also needed a new coat of paint.
PROJECT INVOLVEMENT:
- Office Spaces – Warehouse office space was included as part of the project
- Production floor & mezzanine
- Walls and ceilings
PROJECT TIMELINE
Started: August 2020
Duration: 1 Week
BEFORE PHOTOS
Before the project began an assessment was made of the exterior to account for any special equipment needed.


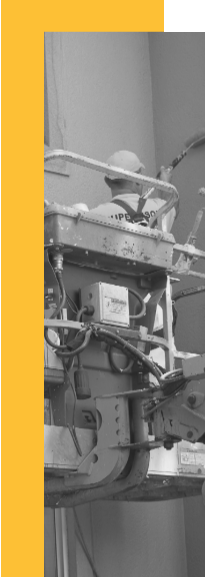 CHALLENGES:
CHALLENGES: