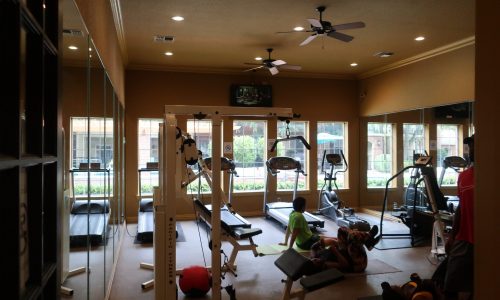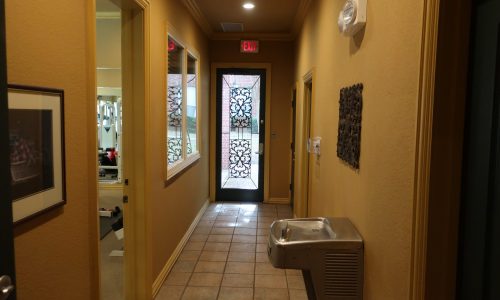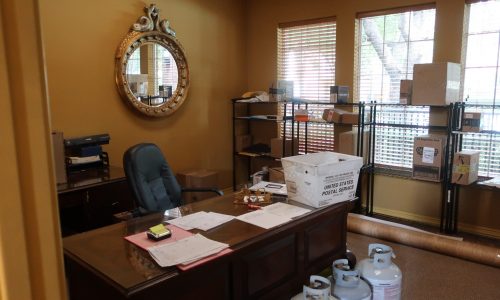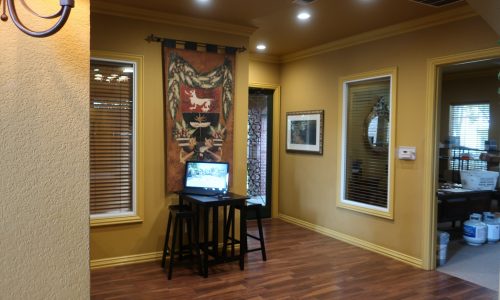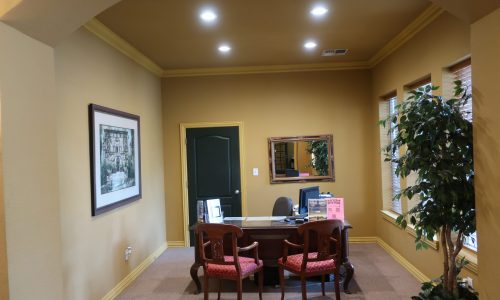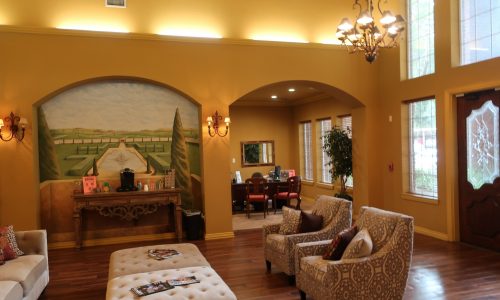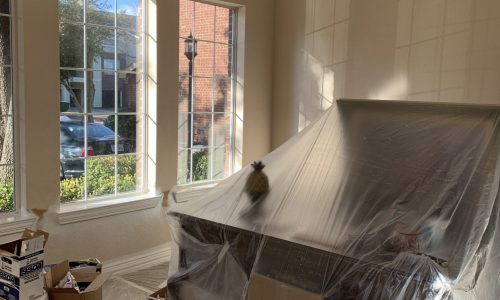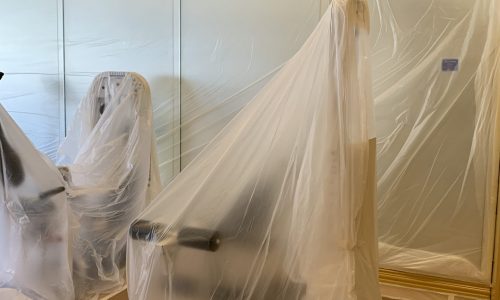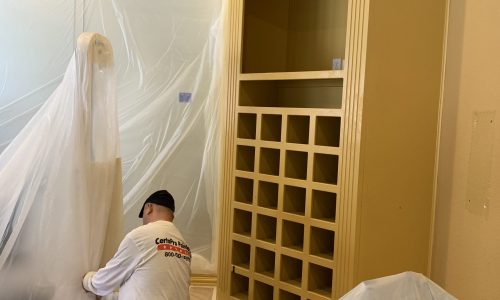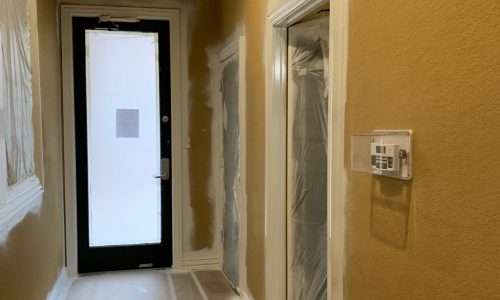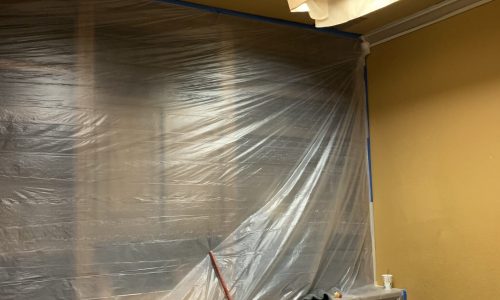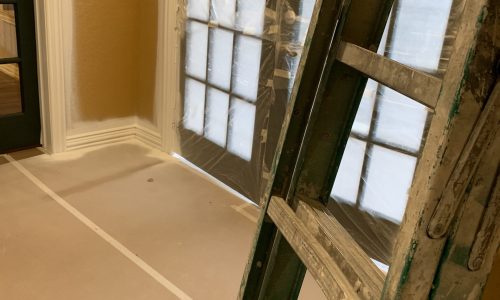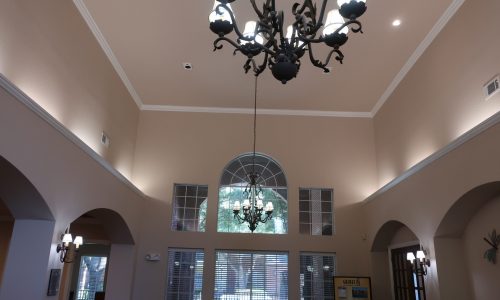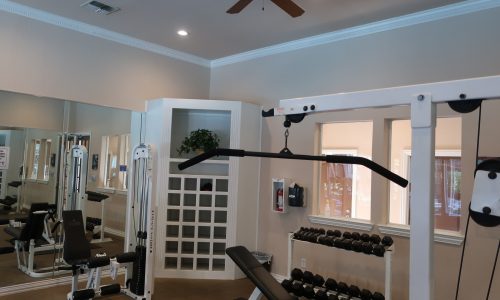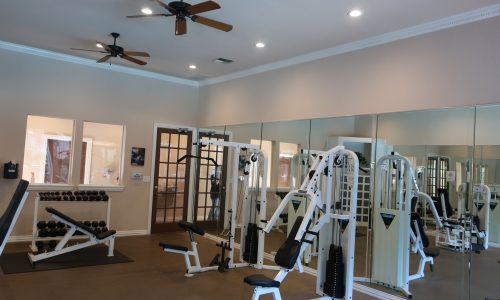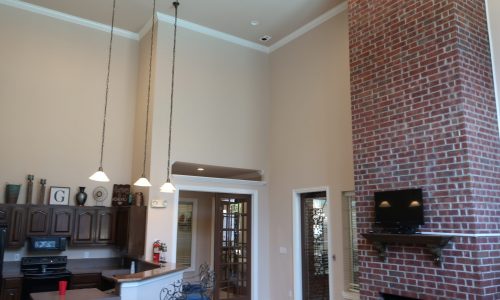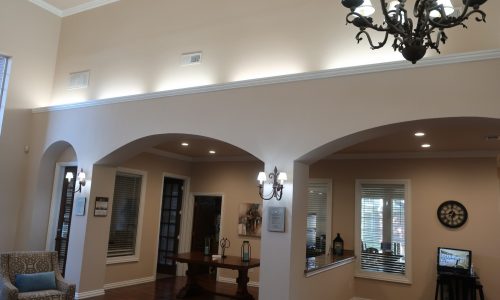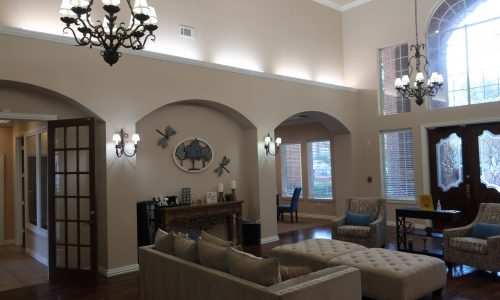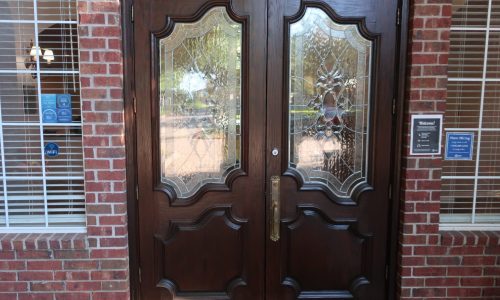Apartment Building Painting Project in Dallas, TX
CertaPro Painters® of Richardson, TX
Commercial Multi-Family Painting Project
Gates de Provence is one of many Dallas area multi-family properties owned and operated by Gaines Investment Trust. GIT is a family-owned company with headquarters in San Diego, CA. We painted all the common clubhouse areas for the Gates de Provence Apartments. The lobby, offices, fitness center, business center, hallway, and reception area were all included. The location of the property in close to Addison, Plano, Frisco, and Dallas just minutes from the Dallas North Tollway and George Bush Turnpike.
Conditions:
The wall and ceiling colors were old and tired and did not reflect the contemporary elegant upscale image of the property. Many of the baseboards, doors and door frames had numerous dents and dings and signs of wear and tear. We applied vibrant new color to the walls and ceiling, giving the entire entrance area a brand new look and feel.
Challenges:
The biggest challenge was the height of the ceilings and the crown moulding and the necessity of working off tall ladders yet delivering precise cut lines for a meticulous and demanding client.
Project Involvement:
Precise high ladder work, sharp cut lines, meticulous attention to detail, careful protection of flooring, mirrors, cabinetry, furnishings and all fitness center equipment. Very careful attention was given not to inconvenience the office staff or the tenants while the work was in progress.
Special equipment or techniques:
High ladders and very careful attention to working neatly and cleanly given the upscale nature of the property and the expectations of the tenants and staff.
Before Painting
See below for some photos from prior to the project starting. The new colors if the after photos section lighten up the look for the interior and give it a more modern feel.
Painting Prep & In Progress Photos
We made sure to protect surfaces not meant to be painted with tarps, plastic sheets, and taping off of edges and fixtures.
After Photos
See below for after photos from many sections of the project. The projected involved walls, trim, door staining and more for throughout the interior of the complex.


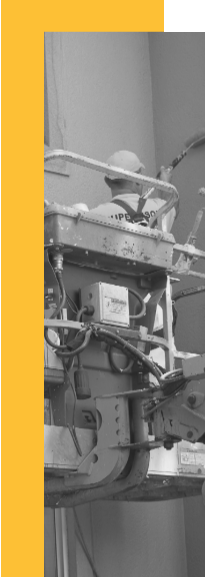 Conditions:
Conditions: