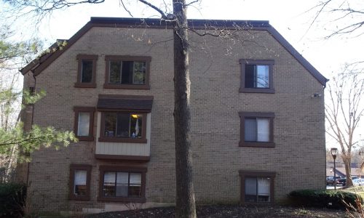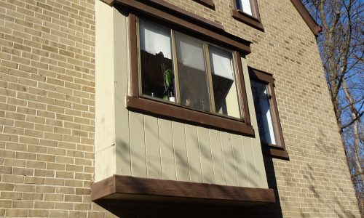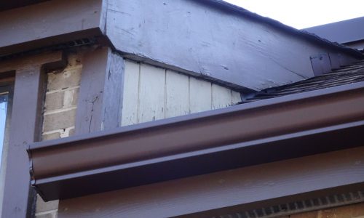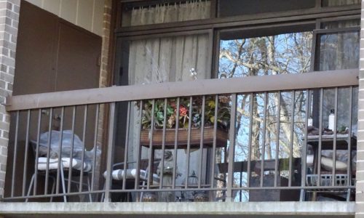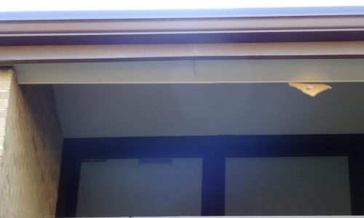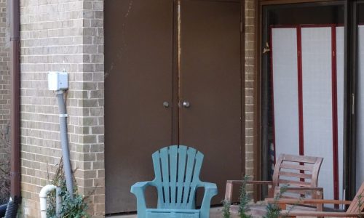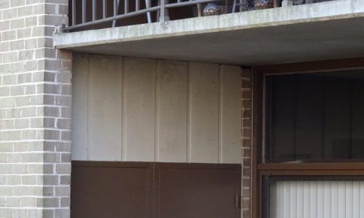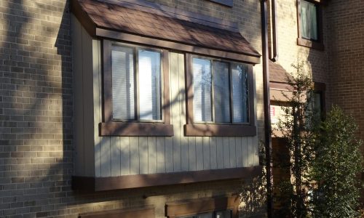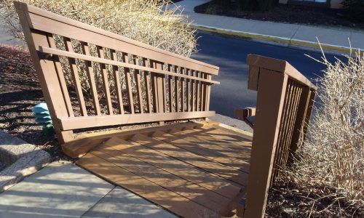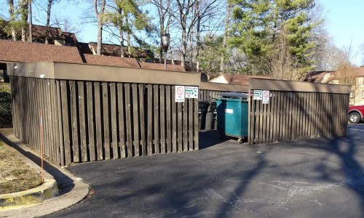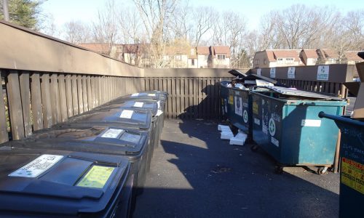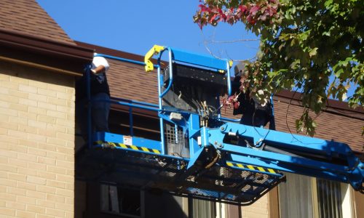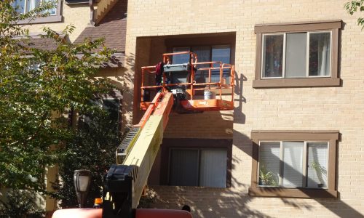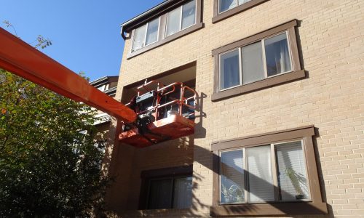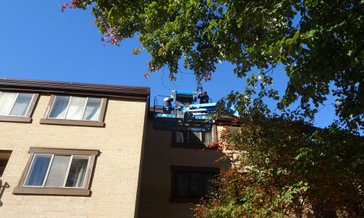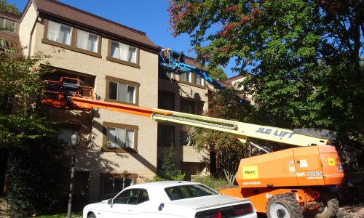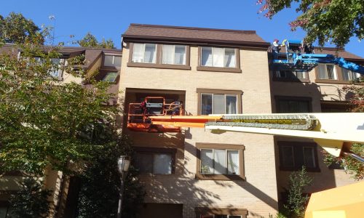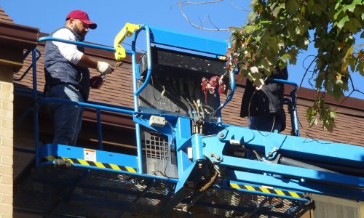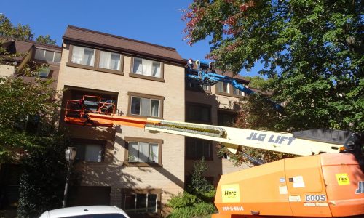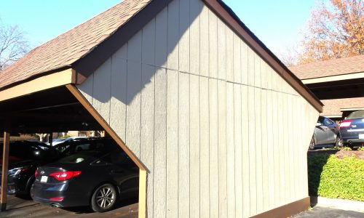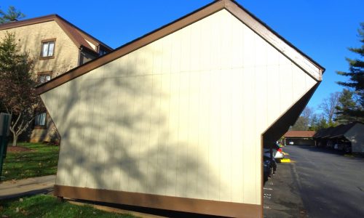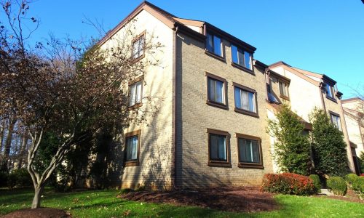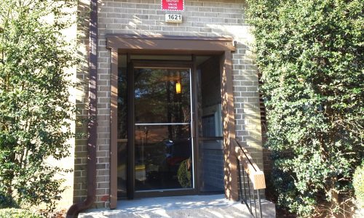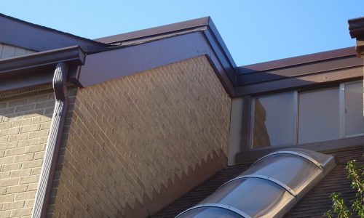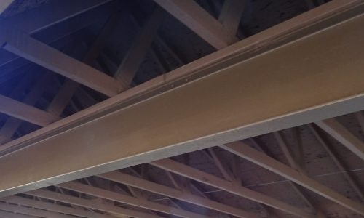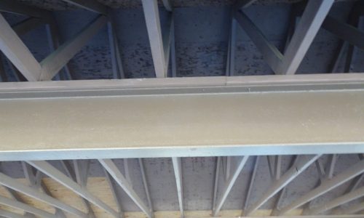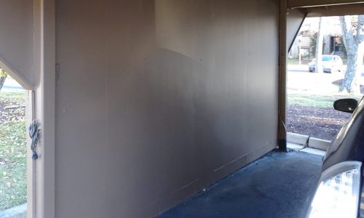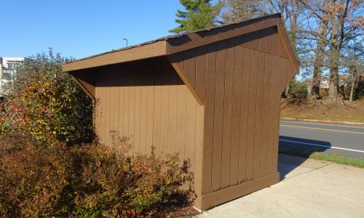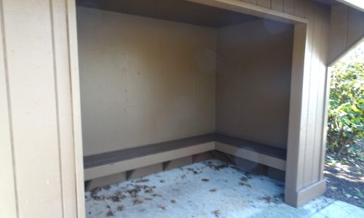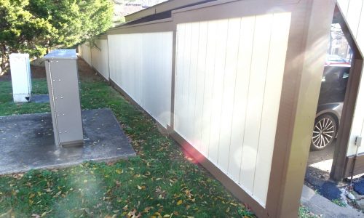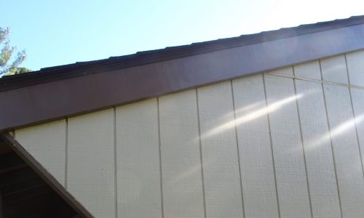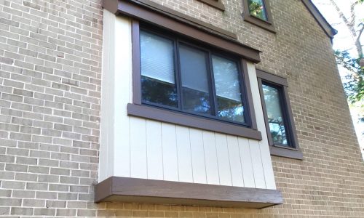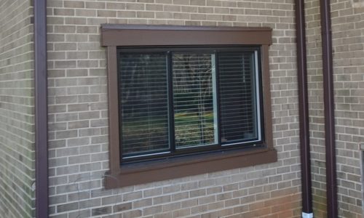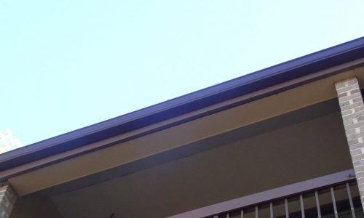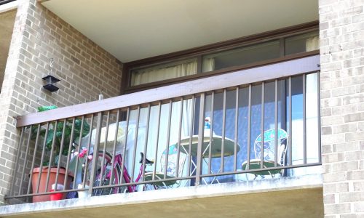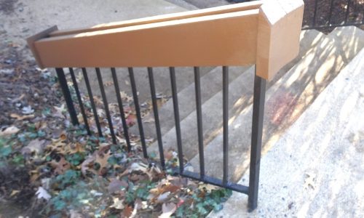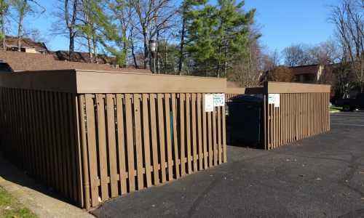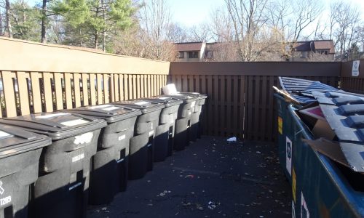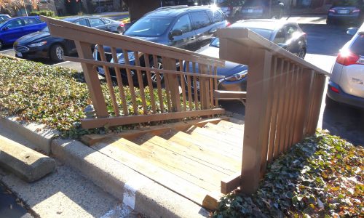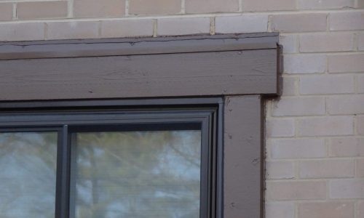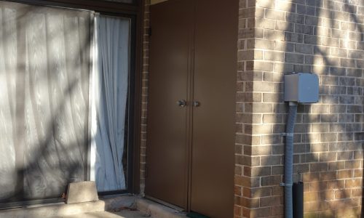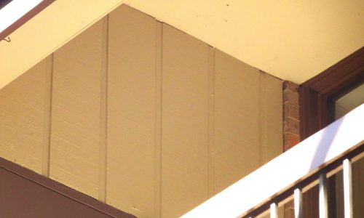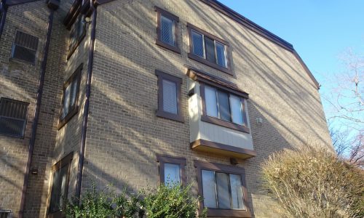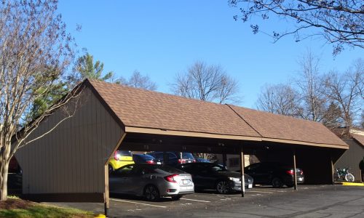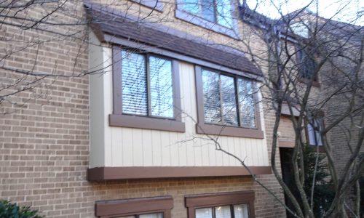Condominium Center Exterior Painting
in Fairfax and Prince Williams
Condominium Center Painting
CertaPro Painters® of Fairfax and Prince William had the opportunity to work on a commercial exterior project in Reston, VA. Our team had to prepare and paint the exterior trim of a large condominium community. The project consisted of painting the exterior trim of nine total buildings, fourteen carports, and the community handrails & fences.
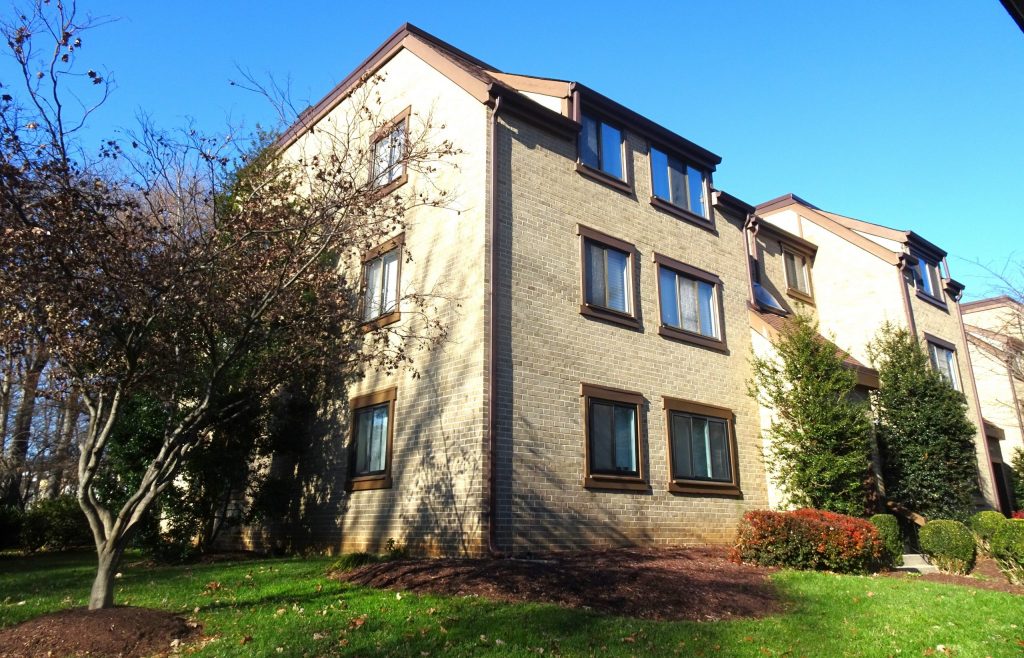
CHALLENGES:
Large commercial projects provide their own set of challenges. For this project, this property presented a few unique challenges that we had to overcome. The first one was that we had limited access to water for the power-washing portion of the project. The property only had a few working spigots, so we had to bring in a mobile 500-gallon water tank to properly power-wash the buildings that had no water access. Another challenge we faced was having to traverse a lot of uneven terrain with our lifts, especially at the backs of the buildings. For this, we had to formulate a plan of how we were going to approach accessing some of the more challenging terrains with the lifts. We ended up meeting with our lift representative and he not only helped us choose the correct lifts for the project but also helped us map out the correct entry and exit points for the lifts to avoid any safety issues. The other challenge was coordinating with all of the community residents the timeline for moving their vehicles in order to access the carports in order to paint these areas. We had our Commercial Project Manager work closely with the community’s Property Manager to give daily and weekly updates alerting the residents of our painting schedule and which days they would need to move their vehicles. We made sure to always be available to answer any questions that the residents or property manager had about the project plan.
CONDITIONS:
- Power Wash – The community had not been power-washed or painted in over 20 years and was in dire need of a refresh.
- Peeled Paint – The majority of the surfaces had peeling paint and had severely faded over time.
- Repairs – There were also multiple trim sections on each building that had to be replaced due to rot from moisture. The metal components on the carports had a lot of surface rust that needed to be removed.
PROJECT INVOLVEMENT:
This project involved power-washing, preparing, and painting the exterior wooden & metal trim of the buildings and carports. The components on the buildings included the wooden fascia, T1-11 siding, utility doors, door frames, window frames, & hand rails. The components on the carports included the wooden fascia, T1-11 siding, interior plywood walls, metal I-beams, and metal posts. We also painted the community’s privacy fence, recycling area fence, and parking lot hand rails.
We spent a lot of time scraping and sanding loose and peeling paint on the wooden components, as well as grinding surface rust from the metal components before we were able to paint. We also had to repair or replace quite a few of the exterior wood components due to rot and moisture from exposure to the elements. We spot primed all the repaired and sanded surfaces before applying a high quality paint that was designed for longevity.
- Water Tank – This project required the use of a 500 gallon mobile water tank to properly pressure wash all of the buildings due to the community having limited or no water access for most of them.
- Boom Lift – 40′ and 60′ Boom lift in order to access the upper areas.
PROJECT TIMELINE – 2 Months
Before Photos
Below are a few photos of what the building looked like prior to painting. Click on any image to view.
In Progress Photos
See the below pictures to view our work in progress.
Final Results
After completion, areas of concern were surveyed and pictures were taken to validate the quality of work.


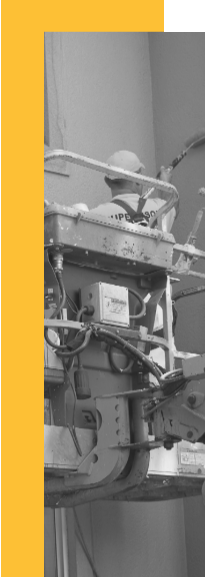 CHALLENGES:
CHALLENGES: