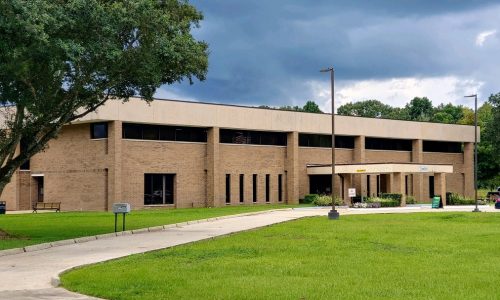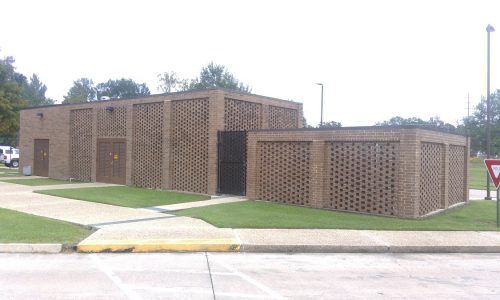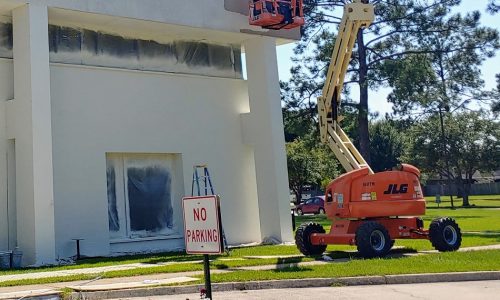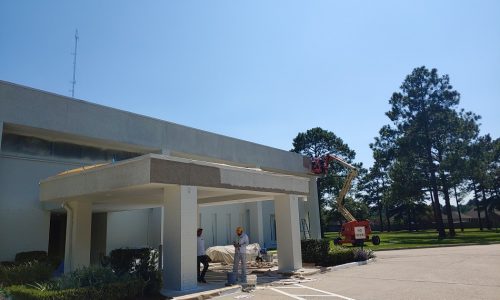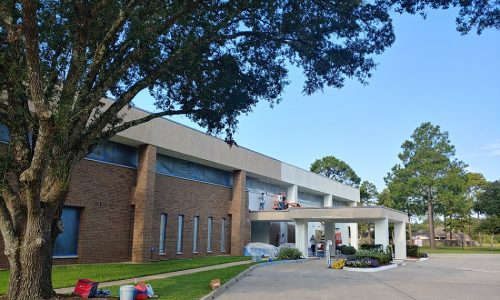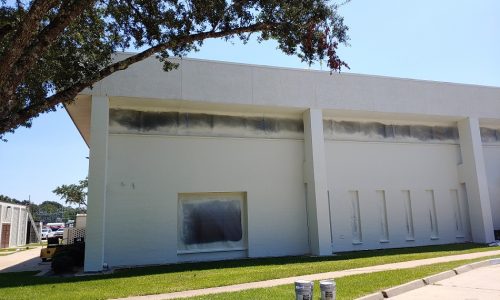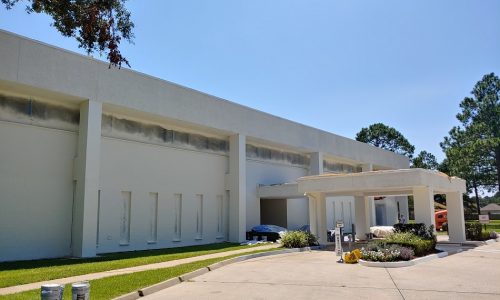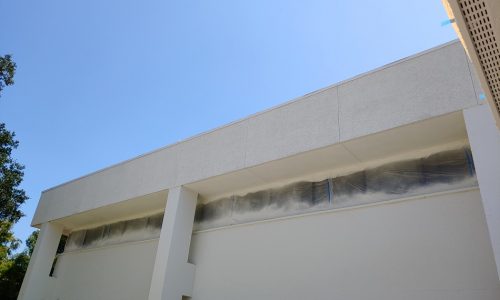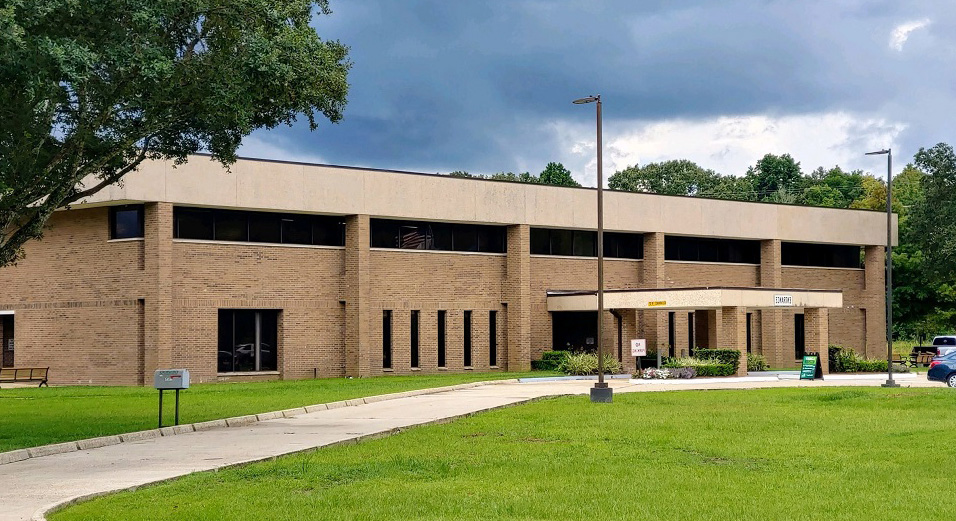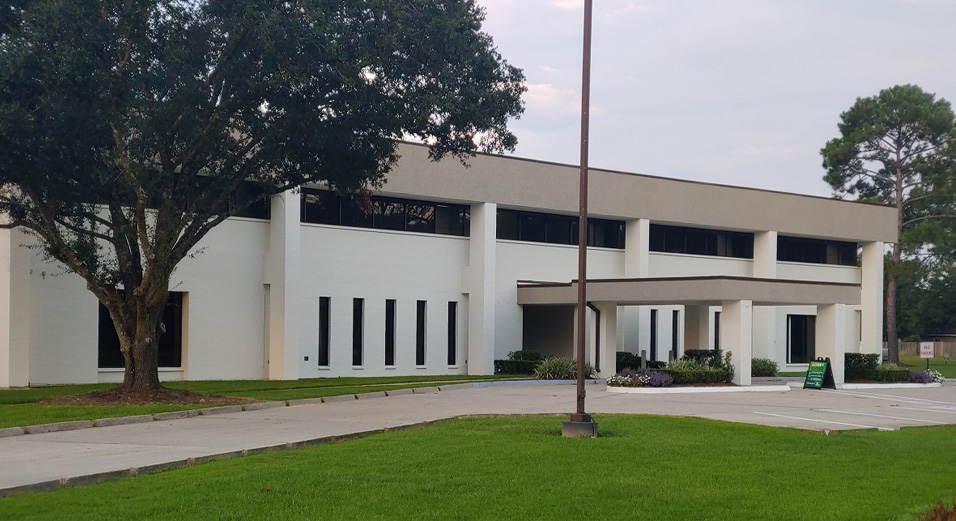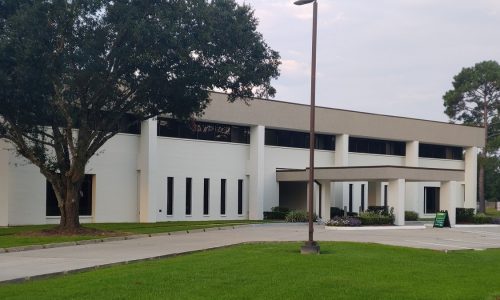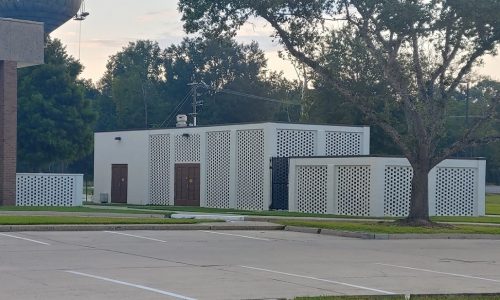DEMCO Brick Painting Project
Featured Commercial Project
DEMCO Brick Painting Project
The 2 story building (Approximately 30,000 sf) is constructed of dark brown brick with aggregate trimmed fascia located just east of Central High on Wax Road.
It has been in its’ original construction of brick colors (Brown) since the building was built. Surrounded by trees and manicured lawn, the structure blended (almost unnoticeable) into the natural wooded area surrounding the complex.
In addition to the main building, a secondary structure was included in the project that encloses a large AC unit for the building. Because the structure had many open spaces between the bricks, it was suggested that we just paint the facing of each brick.
When the project started, we were a little concerned with getting buy-in from the two camps, one for the Tony Taupe change and one in favor of the ALL white look. In the end, we feel we feel we nailed it … when asked if they liked the final “look”, the answer said it clearly…… “We ALL like it!”, said Tommy Klein – DEMCO.
Artist’s Rendering
DEMCO had an artist rendering of what the final “Look” of the building would be after the restoration was complete. From the time the artist rending was completed and the actual project began, DEMCO decided to add a little color (Sherwin-Williams -Tony Taupe) to the fascia of the building. However, there were some folks in management who wondered if the ALL white building would look better.
DEMCO had an artist rendering of what the final “Look” of the building would be after the restoration was complete. From the time the artist rending was completed and the actual project began, DEMCO decided to add a little color (Sherwin-Williams -Tony Taupe) to the fascia of the building. However, there were some folks in management who wondered if the ALL white building would look better.
CertaPro completed the west side of the building with the Tony Taupe and the front of the building with the fascia in white. DEMCO executives decided on the Tony Taupe accent and that is the direction to project moved toward.
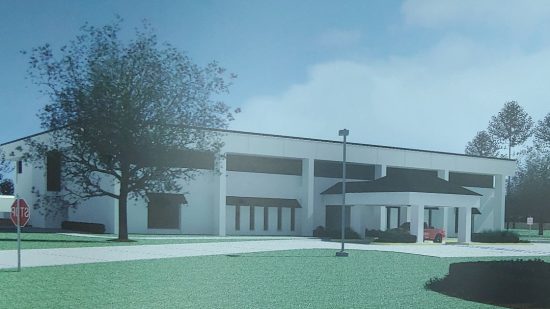
CHALLENGES:
The large-sized, 2 story building is constructed of dark brown brick with aggregate trimmed fascia located just east of Central High on Wax Road.
It has been in it’s original construction of brown brick colors since the building was built. Surrounded by trees and manicured lawn, the structure blended almost unnoticeably into the natural wooded area surrounding the complex.
Difficulties with the project included the height of the building with soft and wet lawn on the west side of the building. A 40-foot boom was used and mats were laid on the ground to minimize the impact of a 16,000 lb lift. Additionally, the rear of the building has a fully functional drive thru for its customers to drop off payments.
CONDITIONS:
- Original, deep brown bricks.
- Wet and soft ground near high walls.
- Two decision making sides required to agree on the final project.
PROJECT INVOLVEMENT:
- Paint – scrape, full prime, two finish to wood surfaces. Previously painted gutters/trim cap, doors, door frame, hand rails.
- Trim – DEMCO decided to add a color to the fascia of the building.
PROJECT TIMELINE
Started: August 2020
Duration: One week
BEFORE PHOTOS
Before the project began we did an assessment of the building. The dark bricks and soft ground combined with a customer drive through, made a difficult work environment.
During the Covid time this became the only area where customers could speak face to face with DEMCO employees. The CertaPro crew work with the office personnel to manage and minimize the time where the drive thru would be closed. They also assisted any customer by directing them to the drop box for paying bills.
WORK IN PROGRESS
Due to the building’s size and soft terrain, extension ladders and a lift in conjunction with mats were used to get our team safely into a position where they could paint surfaces effectively.
Difficulties with the project included the height of the building with soft and wet lawn on the west side of the building. A 40-foot boom was used and mats were laid on the ground to minimize the impact of a 16,000 lb lift. Additionally, the rear of the building has a fully functional drive thru for its customers to drop off payments.
THE FINAL RESULTS
After completion we walked around the building and took photos of each area of concern that were noted at the begging of the project. The once failing surfaces look brand new again.
When the project started, we were a little concerned with getting buy-in from the two camps, one for the Tony Taupe change and one in favor of the ALL white look. In the end, we feel we feel we nailed it … when asked if they liked the final “look”, the answer said it clearly……
Meet Your Commercial Painting Expert
Paul Magill is the go-to expert for commercial painting at CertaPro Painters® of Baton Rouge, LA. With a deep understanding of the demands of commercial projects, Paul specializes in finding creative solutions for complex needs like tight schedules, specialty coatings, and hard-to-reach spaces. His goal is to ensure every business gets outstanding results with minimal disruption. Reach out today to discover how Paul can help make your project a success.
Paul Magill
Email: [email protected]
Profile: https://certapro.com/baton-rouge/our-team/paul-magill/
Phone: 225-341-1955
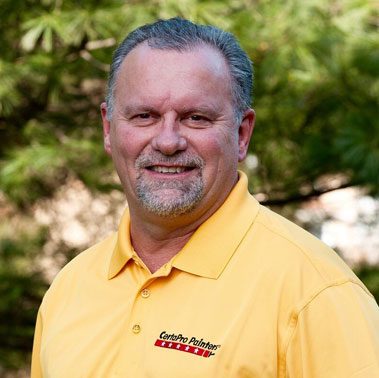
By clicking next or submit you agree to receive phone, email, or text communication from us per our Terms of Use and Privacy Policy. Message/data rates apply. We do not share information with third parties or marketing services. By submitting, you authorize Certa ProPainters to reach out via phone, email, or text for explicit information about project needs. We will never share your personal information with 3rd parties for marketing purposes or spam you. You can opt out at any time. Message/data rates apply. Consent is not a condition of purchase.


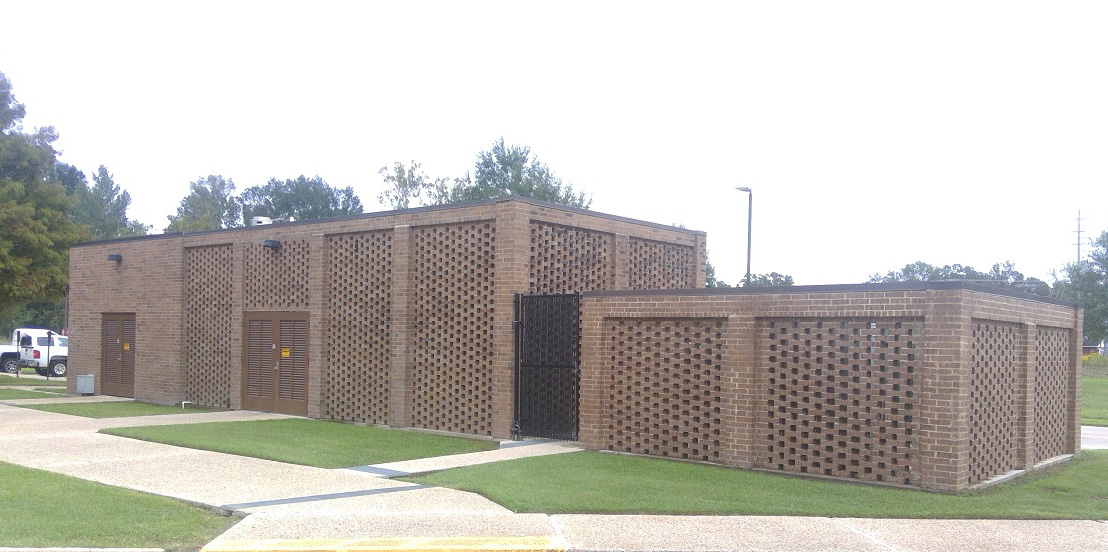
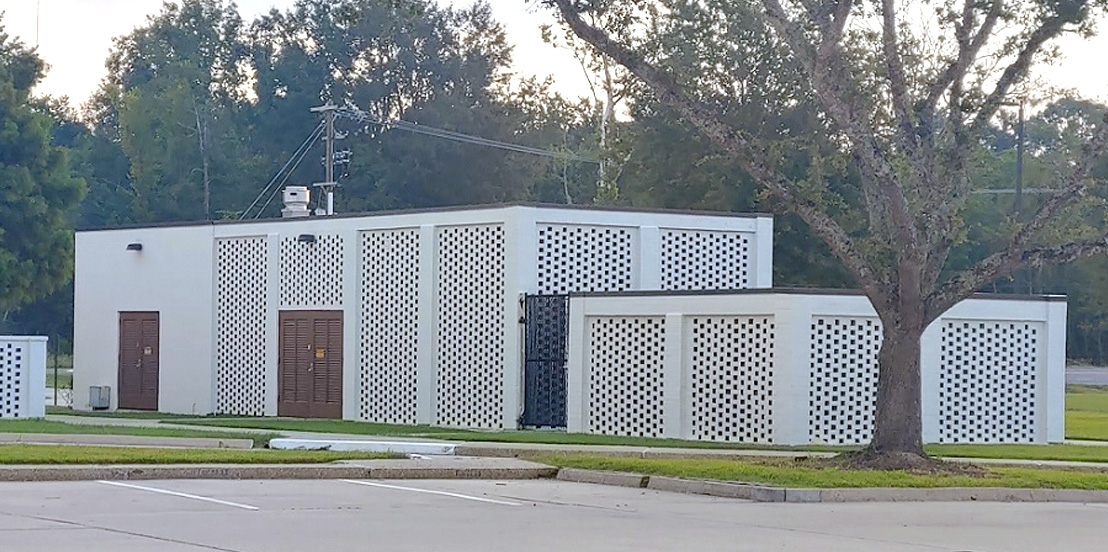
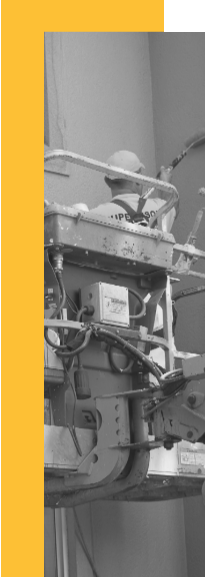 CHALLENGES:
CHALLENGES:
